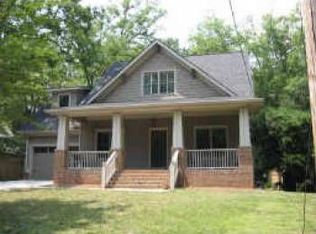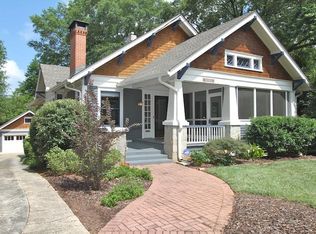Winnona Park Bungalow w/open floor plan features hardwood floors, family room, living room is open to the dining room and kitchen. New Paint and carpet, Newer Stainless appliances. Master on the main with private bath and walk- in closet, two room share hall bath. Spacious bonus area for family hangout or office that houses plenty of storage. Washer/Dryer included. Attached 2-car garage with access to 220v plug for electric vehicle, Great open backyard. Very nice corner lot. Great City of Decatur Home!
This property is off market, which means it's not currently listed for sale or rent on Zillow. This may be different from what's available on other websites or public sources.

