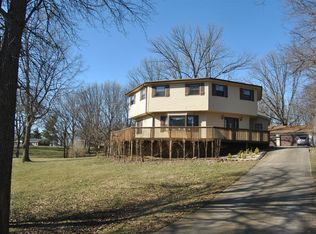Sold for $397,500 on 10/06/23
$397,500
222 Augusta Dr, Georgetown, KY 40324
4beds
2,645sqft
Single Family Residence
Built in 1978
1.23 Acres Lot
$426,200 Zestimate®
$150/sqft
$2,557 Estimated rent
Home value
$426,200
$405,000 - $448,000
$2,557/mo
Zestimate® history
Loading...
Owner options
Explore your selling options
What's special
Welcome to your dream contemporary home nestled in the heart of an established neighborhood, where tranquility meets modernity. This stunning property, situated on a generous 1.225-acre treed lot at the end of a serene cul-de-sac, offers an exceptional living experience that combines spaciousness, natural beauty, and convenient amenities.
Step inside and be embraced by an abundance of natural light flooding through large windows that create a seamless connection between the indoors and outdoors, providing breathtaking views of the surrounding greenery throughout the day.
With four bedrooms and two bathrooms, this home has been designed to offer both comfort and privacy to its lucky residents.
The contemporary kitchen is a chef's delight, equipped with stainless steel appliances, sleek countertops, and ample storage space, making meal preparation a pleasure. The open-concept layout seamlessly integrates the kitchen with the dining and living areas, perfectly.
Other amenities include 2 decks to enjoy the beautiful mature trees and large lot, 2 car garage, storage shed, metal roof, professional landscaping.
Zillow last checked: 8 hours ago
Listing updated: August 28, 2025 at 10:46pm
Listed by:
Amy Barron 859-509-3783,
Keller Williams Commonwealth
Bought with:
Kristine Cassata, 219025
Indigo & Co
Source: Imagine MLS,MLS#: 23014385
Facts & features
Interior
Bedrooms & bathrooms
- Bedrooms: 4
- Bathrooms: 2
- Full bathrooms: 2
Primary bedroom
- Level: Second
Bedroom 1
- Level: First
Bedroom 2
- Level: First
Bedroom 3
- Level: First
Bathroom 1
- Description: Full Bath
- Level: First
Bathroom 2
- Description: Full Bath
- Level: Second
Dining room
- Level: First
Dining room
- Level: First
Foyer
- Level: First
Foyer
- Level: First
Great room
- Level: First
Great room
- Level: First
Office
- Level: Second
Utility room
- Level: First
Heating
- Electric, Heat Pump
Cooling
- Electric, Heat Pump
Appliances
- Included: Double Oven, Dishwasher, Gas Range, Microwave, Refrigerator, Cooktop
- Laundry: Electric Dryer Hookup, Main Level, Washer Hookup
Features
- Entrance Foyer, Ceiling Fan(s)
- Flooring: Carpet, Hardwood, Marble, Tile
- Windows: Insulated Windows, Skylight(s), Blinds, Screens
- Basement: Finished,Walk-Out Access
- Has fireplace: Yes
Interior area
- Total structure area: 2,645
- Total interior livable area: 2,645 sqft
- Finished area above ground: 2,160
- Finished area below ground: 485
Property
Parking
- Total spaces: 2
- Parking features: Attached Garage, Basement, Driveway, Garage Door Opener, Garage Faces Rear
- Garage spaces: 2
- Has uncovered spaces: Yes
Features
- Levels: Multi/Split
- Patio & porch: Deck
- Has view: Yes
- View description: Trees/Woods, Neighborhood
Lot
- Size: 1.23 Acres
Details
- Additional structures: Shed(s)
- Parcel number: 13640012.000
Construction
Type & style
- Home type: SingleFamily
- Architectural style: Contemporary,Split Level
- Property subtype: Single Family Residence
Materials
- HardiPlank Type
- Foundation: Block
- Roof: Metal
Condition
- New construction: No
- Year built: 1978
Utilities & green energy
- Sewer: Septic Tank
- Water: Public
- Utilities for property: Electricity Connected, Water Connected, Propane Connected
Community & neighborhood
Community
- Community features: Park
Location
- Region: Georgetown
- Subdivision: Stonehedge
HOA & financial
HOA
- HOA fee: $25 annually
- Services included: Maintenance Grounds
Price history
| Date | Event | Price |
|---|---|---|
| 10/6/2023 | Sold | $397,500-3%$150/sqft |
Source: | ||
| 9/9/2023 | Pending sale | $409,900$155/sqft |
Source: | ||
| 8/22/2023 | Listed for sale | $409,900$155/sqft |
Source: | ||
| 8/6/2023 | Contingent | $409,900$155/sqft |
Source: | ||
| 7/29/2023 | Listed for sale | $409,900+49.6%$155/sqft |
Source: | ||
Public tax history
| Year | Property taxes | Tax assessment |
|---|---|---|
| 2022 | $2,450 -1.1% | $282,400 |
| 2021 | $2,477 +1171.9% | $282,400 +45% |
| 2017 | $195 -86.3% | $194,720 +3.6% |
Find assessor info on the county website
Neighborhood: 40324
Nearby schools
GreatSchools rating
- 7/10Northern Elementary SchoolGrades: K-5Distance: 5.8 mi
- 8/10Scott County Middle SchoolGrades: 6-8Distance: 1.3 mi
- 6/10Scott County High SchoolGrades: 9-12Distance: 1.2 mi
Schools provided by the listing agent
- Elementary: Northern
- Middle: Royal Spring
- High: Scott Co
Source: Imagine MLS. This data may not be complete. We recommend contacting the local school district to confirm school assignments for this home.

Get pre-qualified for a loan
At Zillow Home Loans, we can pre-qualify you in as little as 5 minutes with no impact to your credit score.An equal housing lender. NMLS #10287.
