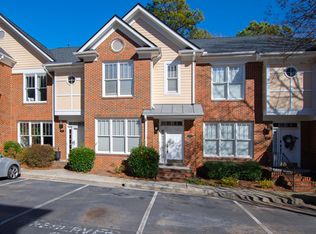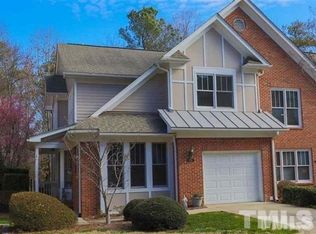Sold for $385,000
$385,000
222 Ashton Hall Ln, Raleigh, NC 27609
3beds
2,082sqft
Townhouse, Residential
Built in 2003
1,306.8 Square Feet Lot
$383,500 Zestimate®
$185/sqft
$2,364 Estimated rent
Home value
$383,500
Estimated sales range
Not available
$2,364/mo
Zestimate® history
Loading...
Owner options
Explore your selling options
What's special
This immaculate townhome offers low-maintenance living just minutes from the shops, dining, and entertainment of North Hills andMidtown. Sunlight fills the main level, where hardwood floors run throughout the open-concept living and dining area, complete with a cozy gas fireplace.The updated eat-in kitchen features granite countertops, modern appliances, and opens to a private deck overlooking a wooded setting. Upstairs, you'll find two spacious ensuite bedrooms with walk-in closets, while the finished basement offers a versatile third bedroom, bonus room, or flex space with its own full bath and access to a covered patio. Enjoy the ease and comfort of life in Ashton Hall!
Zillow last checked: 8 hours ago
Listing updated: December 17, 2025 at 11:49am
Listed by:
Abbey Pope Williams 919-920-0847,
Hodge & Kittrell Sotheby's Int
Bought with:
Beth Peele, 282140
EXP Realty LLC
Source: Doorify MLS,MLS#: 10123891
Facts & features
Interior
Bedrooms & bathrooms
- Bedrooms: 3
- Bathrooms: 4
- Full bathrooms: 3
- 1/2 bathrooms: 1
Heating
- Electric, Heat Pump
Cooling
- Central Air, Electric
Appliances
- Included: Dishwasher, Dryer, Gas Cooktop, Microwave, Oven, Refrigerator, Stainless Steel Appliance(s), Washer
- Laundry: In Hall
Features
- Bathtub Only, Bathtub/Shower Combination, Breakfast Bar, Ceiling Fan(s), Crown Molding, Double Vanity, Dual Closets, Eat-in Kitchen, Granite Counters, Pantry, Separate Shower, Walk-In Closet(s), Walk-In Shower
- Flooring: Carpet, Hardwood, Tile
- Basement: Daylight, Exterior Entry, Finished, Interior Entry
Interior area
- Total structure area: 2,082
- Total interior livable area: 2,082 sqft
- Finished area above ground: 1,471
- Finished area below ground: 611
Property
Parking
- Total spaces: 2
- Parking features: Open
- Uncovered spaces: 2
Features
- Levels: Three Or More
- Stories: 3
- Patio & porch: Deck, Patio
- Has view: Yes
Lot
- Size: 1,306 sqft
Details
- Parcel number: 1706894505
- Special conditions: Standard
Construction
Type & style
- Home type: Townhouse
- Architectural style: Traditional
- Property subtype: Townhouse, Residential
Materials
- Brick Veneer, Fiber Cement
- Foundation: Slab
- Roof: Shingle
Condition
- New construction: No
- Year built: 2003
Utilities & green energy
- Sewer: Public Sewer
- Water: Public
Community & neighborhood
Location
- Region: Raleigh
- Subdivision: Ashton Hall Townhomes
HOA & financial
HOA
- Has HOA: Yes
- HOA fee: $325 monthly
- Services included: Maintenance Grounds, Maintenance Structure
Price history
| Date | Event | Price |
|---|---|---|
| 12/16/2025 | Sold | $385,000-4.9%$185/sqft |
Source: | ||
| 12/2/2025 | Listing removed | $2,300$1/sqft |
Source: Doorify MLS #10125055 Report a problem | ||
| 11/16/2025 | Pending sale | $405,000$195/sqft |
Source: | ||
| 10/28/2025 | Price change | $405,000-3.5%$195/sqft |
Source: | ||
| 10/1/2025 | Listed for rent | $2,300$1/sqft |
Source: Doorify MLS #10125055 Report a problem | ||
Public tax history
| Year | Property taxes | Tax assessment |
|---|---|---|
| 2025 | $3,075 +0.4% | $350,263 |
| 2024 | $3,062 +9.6% | $350,263 +37.7% |
| 2023 | $2,793 +7.6% | $254,383 |
Find assessor info on the county website
Neighborhood: North Raleigh
Nearby schools
GreatSchools rating
- 6/10Green ElementaryGrades: PK-5Distance: 0.8 mi
- 5/10Carroll MiddleGrades: 6-8Distance: 1.5 mi
- 6/10Sanderson HighGrades: 9-12Distance: 0.7 mi
Schools provided by the listing agent
- Elementary: Wake - Green
- Middle: Wake - Carroll
- High: Wake - Sanderson
Source: Doorify MLS. This data may not be complete. We recommend contacting the local school district to confirm school assignments for this home.
Get a cash offer in 3 minutes
Find out how much your home could sell for in as little as 3 minutes with a no-obligation cash offer.
Estimated market value$383,500
Get a cash offer in 3 minutes
Find out how much your home could sell for in as little as 3 minutes with a no-obligation cash offer.
Estimated market value
$383,500

