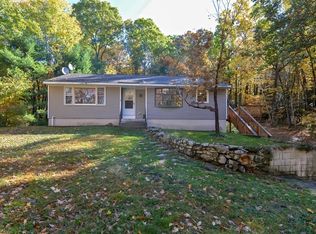Single level living with nothing to do but move in! Tastefully remodeled 3 bedroom home with open floor plan on 1+acre lot. Located in country setting yet minutes to Routes 20, 90 and 84. Wonderful family home, ideal for entertaining. Features include kitchen with granite counters and new stainless steel appliances, new bath with ceramic tile and granite, bamboo flooring, huge family room and spacious office/guest room in walk out lower level. Large 10'x20' deck with retractable awning for those hot, sunny days. Freshly painted interior/exterior, new driveway, new landscaping, energy efficient Newpro windows, new interior/exterior doors, new interior/exterior lighting and large garden shed. Easy to view and available for immediate occupancy.
This property is off market, which means it's not currently listed for sale or rent on Zillow. This may be different from what's available on other websites or public sources.
