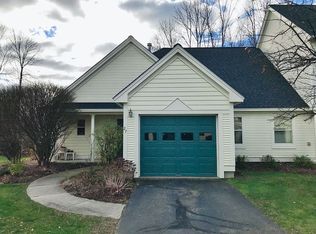Closed
Listed by:
Lipkin Audette Team,
Coldwell Banker Hickok and Boardman Off:802-863-1500
Bought with: Coldwell Banker Hickok and Boardman
$795,000
222 Appletree Point Road, Burlington, VT 05408
3beds
2,650sqft
Single Family Residence
Built in 1996
0.35 Acres Lot
$791,100 Zestimate®
$300/sqft
$3,781 Estimated rent
Home value
$791,100
Estimated sales range
Not available
$3,781/mo
Zestimate® history
Loading...
Owner options
Explore your selling options
What's special
Summer is just around the corner! Welcome to Appletree Point, a premier Burlington neighborhood where luxury meets leisure. Start your mornings along the shores of Lake Champlain, challenge friends to a match on the well-kept tennis courts, relax in the park, or cool off in one of two sparkling pools. Built by Sheppard Custom Homes, this sun-filled home boasts an open floor plan designed for effortless living and entertaining. The expansive primary suite includes a private second-floor deck, while the loft offers potential for a fourth bedroom. The extra-deep garage fits three cars, and the inviting three-season porch is the perfect place to unwind. With exclusive sandy beach rights, enjoy sunbathing, swimming, or water sports whenever you please. Convenient kayak and paddleboard storage make it easy to explore the lake at your leisure. Whether you're seeking adventure or relaxation, Appletree Point offers the best of both worlds in a welcoming community. Live like you're on vacation-every day. Welcome home!
Zillow last checked: 8 hours ago
Listing updated: May 30, 2025 at 09:00am
Listed by:
Lipkin Audette Team,
Coldwell Banker Hickok and Boardman Off:802-863-1500
Bought with:
Jessie Cook
Coldwell Banker Hickok and Boardman
Source: PrimeMLS,MLS#: 5032672
Facts & features
Interior
Bedrooms & bathrooms
- Bedrooms: 3
- Bathrooms: 3
- Full bathrooms: 2
- 1/2 bathrooms: 1
Heating
- Natural Gas, Baseboard, Hot Water
Cooling
- None
Appliances
- Included: ENERGY STAR Qualified Dishwasher, Disposal, Dryer, Microwave, Electric Range, Refrigerator, ENERGY STAR Qualified Washer, Domestic Water Heater, Gas Water Heater, Water Heater off Boiler, Owned Water Heater
- Laundry: Laundry Hook-ups, 1st Floor Laundry
Features
- Cathedral Ceiling(s), Ceiling Fan(s), Primary BR w/ BA, Natural Light, Indoor Storage, Vaulted Ceiling(s)
- Flooring: Carpet, Hardwood, Tile, Vinyl, Wood
- Windows: Blinds
- Basement: Concrete,Concrete Floor,Full,Interior Stairs,Storage Space,Unfinished,Walk-Up Access
- Number of fireplaces: 1
- Fireplace features: Gas, 1 Fireplace
Interior area
- Total structure area: 3,779
- Total interior livable area: 2,650 sqft
- Finished area above ground: 2,650
- Finished area below ground: 0
Property
Parking
- Total spaces: 3
- Parking features: Paved, Auto Open, Driveway, Garage, Attached
- Garage spaces: 3
- Has uncovered spaces: Yes
Features
- Levels: Two
- Stories: 2
- Patio & porch: Enclosed Porch
- Exterior features: Balcony, Deck, Garden
- Body of water: Lake Champlain
Lot
- Size: 0.35 Acres
- Features: Landscaped, Sidewalks, Subdivided, Trail/Near Trail
Details
- Parcel number: 11403511547
- Zoning description: RLD
Construction
Type & style
- Home type: SingleFamily
- Architectural style: Colonial
- Property subtype: Single Family Residence
Materials
- Wood Frame, Vinyl Siding
- Foundation: Poured Concrete
- Roof: Shingle
Condition
- New construction: No
- Year built: 1996
Utilities & green energy
- Electric: 150 Amp Service, Circuit Breakers
- Sewer: Public Sewer
- Utilities for property: Cable at Site
Community & neighborhood
Security
- Security features: HW/Batt Smoke Detector
Location
- Region: Burlington
- Subdivision: Strathmore at Appletree Point
HOA & financial
Other financial information
- Additional fee information: Fee: $150
Other
Other facts
- Road surface type: Paved
Price history
| Date | Event | Price |
|---|---|---|
| 5/30/2025 | Sold | $795,000-0.6%$300/sqft |
Source: | ||
| 3/31/2025 | Contingent | $799,999$302/sqft |
Source: | ||
| 3/19/2025 | Listed for sale | $799,999-1.8%$302/sqft |
Source: | ||
| 11/15/2024 | Listing removed | $815,000$308/sqft |
Source: | ||
| 9/23/2024 | Price change | $815,000-2.4%$308/sqft |
Source: | ||
Public tax history
| Year | Property taxes | Tax assessment |
|---|---|---|
| 2024 | -- | $589,500 |
| 2023 | -- | $589,500 |
| 2022 | -- | $589,500 |
Find assessor info on the county website
Neighborhood: 05408
Nearby schools
GreatSchools rating
- 4/10J. J. Flynn SchoolGrades: PK-5Distance: 0.9 mi
- 5/10Lyman C. Hunt Middle SchoolGrades: 6-8Distance: 1 mi
- 7/10Burlington Senior High SchoolGrades: 9-12Distance: 1.7 mi
Schools provided by the listing agent
- Elementary: Assigned
- Middle: Lyman C. Hunt Middle School
- High: Burlington High School
- District: Burlington School District
Source: PrimeMLS. This data may not be complete. We recommend contacting the local school district to confirm school assignments for this home.
Get pre-qualified for a loan
At Zillow Home Loans, we can pre-qualify you in as little as 5 minutes with no impact to your credit score.An equal housing lender. NMLS #10287.
