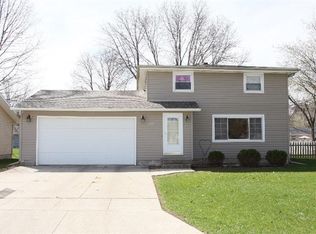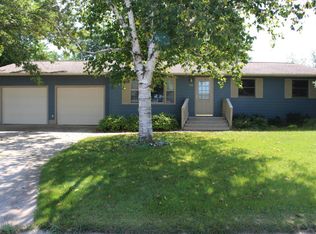Sold for $234,000 on 05/01/25
$234,000
222 6th St SW, Spencer, IA 51301
3beds
1,893sqft
Single Family Residence
Built in 1964
10,454.4 Square Feet Lot
$236,700 Zestimate®
$124/sqft
$1,568 Estimated rent
Home value
$236,700
Estimated sales range
Not available
$1,568/mo
Zestimate® history
Loading...
Owner options
Explore your selling options
What's special
Welcome to this charming and well-maintained 3-bedroom, 2-bathroom home nestled on a quiet street. Built on a solid poured concrete wall foundation, this home boasts numerous exterior upgrades, including new shingles (2019), a combination of brick and vinyl siding, replacement windows, and a spacious composite deck. The attached, fully insulated, and heated 2-car garage features a new walk-in door and a newly insulated overhead garage door, making it a versatile multi-use space. Upon entering from the garage, you'll find yourself in the inviting dining room and kitchen area, complete with newer flooring, custom cabinets, and elegant crown molding. Just off the dining room, a 14' x 16' three-seasons room leads to a 12' x 18' composite deck, both offering stunning views of the spacious and well-maintained backyard. The main floor also includes two cozy family rooms—one featuring a gas fireplace—both of which had new carpeting installed in 2020. A convenient half bathroom completes the main level. Upstairs, you'll find the primary bathroom and three well-appointed bedrooms. The master suite includes a walk-in closet and a built-in home office area, while additional built-in cabinets above the stairway maximize storage space. The remodeled basement hosts a third family room, featuring durable LVT flooring with a carpet overlay for a comfortable play area. The remainder of the basement includes the laundry and mechanical room, along with an unexpected bonus shower area. Enjoy peace of mind with brand-new mechanicals installed in 2024, including an electric heat pump/AC system with a gas backup furnace and a new electric water heater, and the sewer line being replaced from the main to the house around 2016. With its low-maintenance exterior, beautifully updated interior, and modern upgrades, this home is truly move-in ready. Don’t miss your chance to see it
Zillow last checked: 8 hours ago
Listing updated: May 01, 2025 at 08:16am
Listed by:
Doug Small PRIM:712-260-4776,
Hinn Real Estate
Bought with:
Kelly Bierl, B64536
Hometown Realty
Source: Iowa Great Lakes BOR,MLS#: 250204
Facts & features
Interior
Bedrooms & bathrooms
- Bedrooms: 3
- Bathrooms: 2
- Full bathrooms: 1
- 1/2 bathrooms: 1
Primary bedroom
- Level: Upper
Bedroom 2
- Level: Upper
Bedroom 3
- Level: Upper
Bathroom 1
- Level: Main
Bathroom 2
- Level: Upper
Other
- Level: Upper
Other
- Level: Main
Deck
- Level: Main
Dining room
- Level: Main
Family room
- Level: Basement
Family room
- Level: Main
Kitchen
- Level: Main
Laundry
- Level: Basement
Living room
- Level: Main
Office
- Level: Upper
Heating
- Forced Air, Heat Pump
Cooling
- Central Air
Appliances
- Included: Dishwasher, Disposal, Microwave, Range/Stove, Electric Water Heater
Features
- Basement: Concrete,Full
- Has fireplace: Yes
- Fireplace features: Gas
Interior area
- Total structure area: 2,180
- Total interior livable area: 1,893 sqft
- Finished area above ground: 1,605
- Finished area below ground: 288
Property
Parking
- Total spaces: 2
- Parking features: Concrete, Attached
- Attached garage spaces: 2
- Has uncovered spaces: Yes
Features
- Levels: Two
- Stories: 2
- Patio & porch: Deck
Lot
- Size: 10,454 sqft
- Dimensions: 81 x 127
Details
- Parcel number: 963618302009
Construction
Type & style
- Home type: SingleFamily
- Property subtype: Single Family Residence
- Attached to another structure: Yes
Materials
- Brick, Vinyl Siding, Stick Built
- Roof: Asphalt
Condition
- Year built: 1964
Utilities & green energy
- Electric: Circuit Breakers
- Sewer: Public Sewer
- Water: Public
- Utilities for property: Natural Gas Connected
Community & neighborhood
Location
- Region: Spencer
- Subdivision: IA
Other
Other facts
- Listing terms: Cash,Conventional,DVA,FHA,Rural Development
Price history
| Date | Event | Price |
|---|---|---|
| 5/1/2025 | Sold | $234,000-4.5%$124/sqft |
Source: | ||
| 4/24/2025 | Pending sale | $245,000$129/sqft |
Source: | ||
| 3/5/2025 | Listed for sale | $245,000+32.4%$129/sqft |
Source: | ||
| 3/24/2021 | Listing removed | -- |
Source: Owner | ||
| 6/10/2020 | Sold | $185,000+3.1%$98/sqft |
Source: Public Record | ||
Public tax history
| Year | Property taxes | Tax assessment |
|---|---|---|
| 2024 | $3,260 +2.1% | $221,300 |
| 2023 | $3,192 +3.7% | $221,300 +16.4% |
| 2022 | $3,078 +11% | $190,110 +4.9% |
Find assessor info on the county website
Neighborhood: 51301
Nearby schools
GreatSchools rating
- 5/10Lincoln Elementary SchoolGrades: 3-5Distance: 0.2 mi
- 9/10Spencer Middle SchoolGrades: 6-8Distance: 1.7 mi
- 7/10Spencer High SchoolGrades: 9-12Distance: 1 mi
Schools provided by the listing agent
- District: Spencer
Source: Iowa Great Lakes BOR. This data may not be complete. We recommend contacting the local school district to confirm school assignments for this home.

Get pre-qualified for a loan
At Zillow Home Loans, we can pre-qualify you in as little as 5 minutes with no impact to your credit score.An equal housing lender. NMLS #10287.

