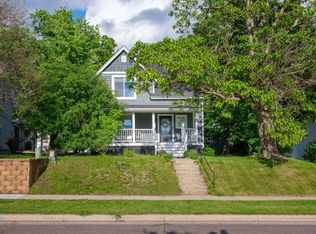Closed
$240,000
222 6th Ave SE, Rochester, MN 55904
3beds
1,343sqft
Single Family Residence
Built in 1900
6,969.6 Square Feet Lot
$249,800 Zestimate®
$179/sqft
$1,672 Estimated rent
Home value
$249,800
$227,000 - $275,000
$1,672/mo
Zestimate® history
Loading...
Owner options
Explore your selling options
What's special
This charming home is located directly across from the scenic Mayo Civic Center Park, offering picturesque river views. Enjoy the melodies of summer concerts from your screened porch as you relax comfortably. The main floor features a bedroom and bathroom, along with a modern kitchen equipped with stainless steel appliances, granite countertops, and luxury vinyl plank flooring extending through the kitchen, entryways, and porch. Upstairs, you'll find two additional bedrooms, a versatile bonus room ideal for an office or play area, and a bathroom with elegant tile surround and flooring. The beautifully landscaped yard is shaded and includes a deck perfect for outdoor gatherings. In addition to the detached garage, there's ample shaded parking for three or more cars. Conveniently located within walking distance to Mayo Campus and downtown, accessible via trails or streets. The property also holds a current rental certificate, adding to its appeal. (Adjoining property 6546585 for sale)
Zillow last checked: 8 hours ago
Listing updated: July 11, 2025 at 11:44pm
Listed by:
Ron Wightman 507-208-2246,
WightmanBrock Real Estate Advisors
Bought with:
Dwell Realty Group LLC
Source: NorthstarMLS as distributed by MLS GRID,MLS#: 6546525
Facts & features
Interior
Bedrooms & bathrooms
- Bedrooms: 3
- Bathrooms: 2
- Full bathrooms: 1
- 3/4 bathrooms: 1
Bedroom 1
- Level: Main
Bedroom 2
- Level: Upper
Bedroom 3
- Level: Upper
Bonus room
- Level: Upper
Dining room
- Level: Main
Kitchen
- Level: Main
Screened porch
- Level: Main
Heating
- Forced Air
Cooling
- Window Unit(s)
Appliances
- Included: Dishwasher, Dryer, Gas Water Heater, Microwave, Range, Refrigerator, Washer, Water Softener Owned
Features
- Has basement: Yes
- Has fireplace: No
Interior area
- Total structure area: 1,343
- Total interior livable area: 1,343 sqft
- Finished area above ground: 1,199
- Finished area below ground: 0
Property
Parking
- Total spaces: 4
- Parking features: Detached, Gravel
- Garage spaces: 1
- Uncovered spaces: 3
Accessibility
- Accessibility features: None
Features
- Levels: One and One Half
- Stories: 1
- Patio & porch: Deck, Front Porch, Screened
- Fencing: None
Lot
- Size: 6,969 sqft
- Dimensions: 56 x 125
- Features: Near Public Transit, Many Trees
Details
- Foundation area: 144
- Parcel number: 640122015099
- Zoning description: Residential-Single Family
Construction
Type & style
- Home type: SingleFamily
- Property subtype: Single Family Residence
Materials
- Vinyl Siding, Frame
- Foundation: Stone
- Roof: Asphalt
Condition
- Age of Property: 125
- New construction: No
- Year built: 1900
Utilities & green energy
- Electric: Power Company: Rochester Public Utilities
- Gas: Natural Gas
- Sewer: City Sewer/Connected
- Water: City Water/Connected
Community & neighborhood
Location
- Region: Rochester
- Subdivision: Morse & Sargeants Add
HOA & financial
HOA
- Has HOA: No
Other
Other facts
- Road surface type: Paved
Price history
| Date | Event | Price |
|---|---|---|
| 10/29/2024 | Listing removed | $1,600$1/sqft |
Source: Zillow Rentals Report a problem | ||
| 10/17/2024 | Listed for rent | $1,600-23.8%$1/sqft |
Source: Zillow Rentals Report a problem | ||
| 7/11/2024 | Sold | $240,000-4%$179/sqft |
Source: | ||
| 7/1/2024 | Pending sale | $249,900$186/sqft |
Source: | ||
| 6/19/2024 | Price change | $249,900-10.7%$186/sqft |
Source: | ||
Public tax history
| Year | Property taxes | Tax assessment |
|---|---|---|
| 2024 | $1,933 | $148,500 -3.3% |
| 2023 | -- | $153,600 +8.1% |
| 2022 | $1,704 +1.9% | $142,100 +14.8% |
Find assessor info on the county website
Neighborhood: East Side
Nearby schools
GreatSchools rating
- 2/10Riverside Central Elementary SchoolGrades: PK-5Distance: 0.2 mi
- 4/10Kellogg Middle SchoolGrades: 6-8Distance: 1.4 mi
- 8/10Century Senior High SchoolGrades: 8-12Distance: 2.5 mi
Schools provided by the listing agent
- Elementary: Riverside Central
- Middle: Kellogg
- High: Century
Source: NorthstarMLS as distributed by MLS GRID. This data may not be complete. We recommend contacting the local school district to confirm school assignments for this home.
Get a cash offer in 3 minutes
Find out how much your home could sell for in as little as 3 minutes with a no-obligation cash offer.
Estimated market value$249,800
Get a cash offer in 3 minutes
Find out how much your home could sell for in as little as 3 minutes with a no-obligation cash offer.
Estimated market value
$249,800
