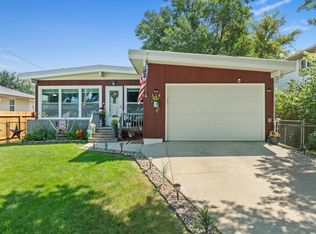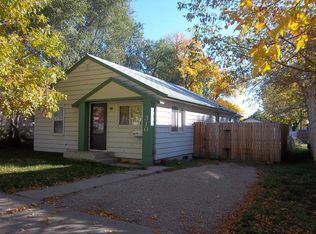Sold on 01/03/25
Price Unknown
222 21st St NW, Minot, ND 58703
3beds
2baths
1,976sqft
Single Family Residence
Built in 1959
6,316.2 Square Feet Lot
$236,900 Zestimate®
$--/sqft
$1,834 Estimated rent
Home value
$236,900
Estimated sales range
Not available
$1,834/mo
Zestimate® history
Loading...
Owner options
Explore your selling options
What's special
Charming home located close to many amenities including the bypass, oak park, great schools, shopping! This 3 bedroom home offers nice sized rooms, updated kitchen, large fenced in yard and an oversized garage perfect for larger vehicles or big boy toys. One of the main floor bedrooms offer stackable laundry hook ups for convenience. Updated full bath across the hall. Downstairs offers ample room for entertaining, featuring a space that could be finished as a 4th bedroom or used as a guest area with a bonus room for a gym, workshop or the options are endless. Another large sized bathroom and utility area with additional laundry space finish off the basement. This home offers many desirable features and can be yours!
Zillow last checked: 8 hours ago
Listing updated: January 03, 2025 at 12:29pm
Listed by:
Sara Neshem 701-818-8324,
eXp Realty
Source: Minot MLS,MLS#: 241867
Facts & features
Interior
Bedrooms & bathrooms
- Bedrooms: 3
- Bathrooms: 2
- Main level bathrooms: 1
- Main level bedrooms: 3
Primary bedroom
- Level: Main
Bedroom 1
- Level: Main
Bedroom 2
- Level: Main
Dining room
- Level: Main
Family room
- Level: Basement
Kitchen
- Level: Main
Living room
- Level: Main
Heating
- Forced Air, Natural Gas
Cooling
- Central Air
Appliances
- Included: Microwave, Dishwasher, Refrigerator, Range/Oven
- Laundry: Main Level
Features
- Flooring: Carpet, Tile, Laminate
- Has fireplace: No
Interior area
- Total structure area: 1,976
- Total interior livable area: 1,976 sqft
- Finished area above ground: 988
Property
Parking
- Total spaces: 2
- Parking features: Detached, Garage: Heated, Opener, Oversize Door, Lights, Driveway: Concrete
- Garage spaces: 2
- Has uncovered spaces: Yes
Features
- Levels: One
- Stories: 1
- Patio & porch: Patio
- Exterior features: Sprinkler
- Fencing: Fenced
Lot
- Size: 6,316 sqft
- Dimensions: 42 x 150
Details
- Parcel number: MI221150300181
- Zoning: R1
Construction
Type & style
- Home type: SingleFamily
- Property subtype: Single Family Residence
Materials
- Foundation: Concrete Perimeter
- Roof: Asphalt
Condition
- New construction: No
- Year built: 1959
Utilities & green energy
- Sewer: City
- Water: City
- Utilities for property: Cable Connected
Community & neighborhood
Location
- Region: Minot
Price history
| Date | Event | Price |
|---|---|---|
| 1/3/2025 | Sold | -- |
Source: | ||
| 12/5/2024 | Contingent | $240,000$121/sqft |
Source: | ||
| 11/24/2024 | Price change | $240,000-2%$121/sqft |
Source: | ||
| 11/1/2024 | Listed for sale | $245,000+29%$124/sqft |
Source: | ||
| 6/7/2017 | Sold | -- |
Source: | ||
Public tax history
| Year | Property taxes | Tax assessment |
|---|---|---|
| 2024 | $2,462 -20.4% | $201,000 +1.5% |
| 2023 | $3,093 | $198,000 +8.8% |
| 2022 | -- | $182,000 +8.3% |
Find assessor info on the county website
Neighborhood: Oak Park
Nearby schools
GreatSchools rating
- 5/10Belair Elementary SchoolGrades: K-5Distance: 0.4 mi
- 5/10Erik Ramstad Middle SchoolGrades: 6-8Distance: 2.6 mi
- NASouris River Campus Alternative High SchoolGrades: 9-12Distance: 0.6 mi
Schools provided by the listing agent
- District: Bel Air
Source: Minot MLS. This data may not be complete. We recommend contacting the local school district to confirm school assignments for this home.

