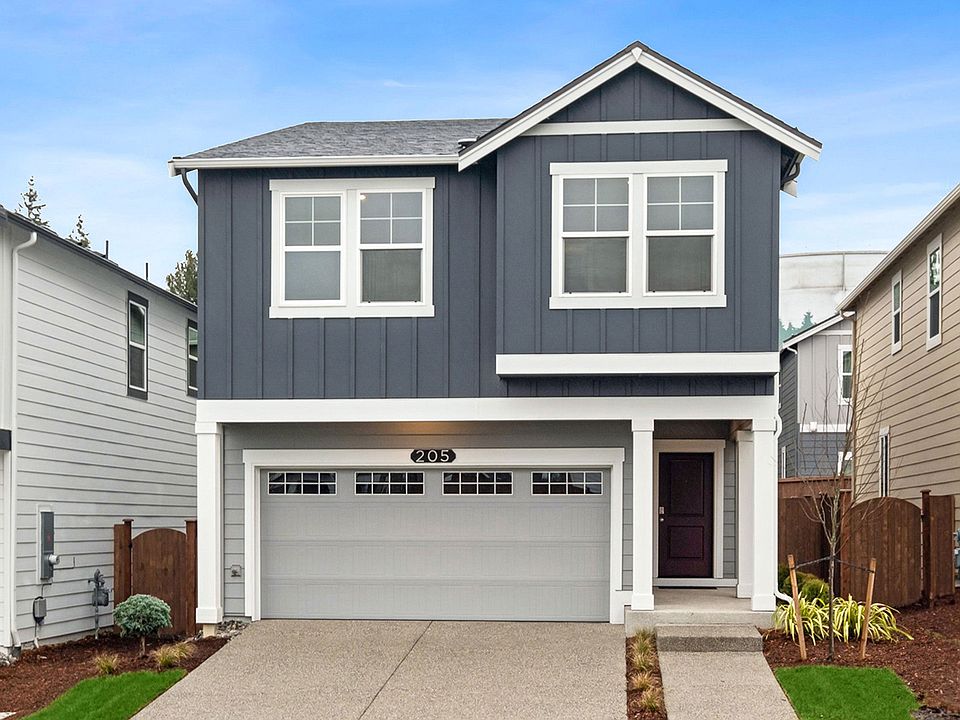Gorgeous View homesite! The Birkdale at Woodberry Hills by D.R. Horton! This smart floor plan offers open concept living on main floor, making great room, dining area & kitchen accessible to all. The kitchen has plenty of space for preparing dishes with center island. Before heading to the upper floor, a walk-in pantry & powder room are found. Upper floor boasts primary suite w/private bath & large walk-in closet and a loft with 3 amazing windows that fill the area with light. Two additional bedrooms, a full bath and utility room complete the upper level. Built-in Smart Home Features! *Buyers must register their broker on first visit, including open houses.
Active
$699,995
222 18th Drive #97, Snohomish, WA 98290
3beds
1,720sqft
Single Family Residence
Built in 2025
3,868 sqft lot
$-- Zestimate®
$407/sqft
$90/mo HOA
What's special
Large walk-in closetGreat roomWalk-in pantryDining areaOpen concept living
- 28 days
- on Zillow |
- 397 |
- 27 |
Zillow last checked: 7 hours ago
Listing updated: 22 hours ago
Listed by:
Paula Hovander,
D.R. Horton,
Ray Alonzo,
D.R. Horton
Source: NWMLS,MLS#: 2381491
Travel times
Schedule tour
Select your preferred tour type — either in-person or real-time video tour — then discuss available options with the builder representative you're connected with.
Select a date
Open houses
Facts & features
Interior
Bedrooms & bathrooms
- Bedrooms: 3
- Bathrooms: 3
- Full bathrooms: 1
- 3/4 bathrooms: 1
- 1/2 bathrooms: 1
- Main level bathrooms: 1
Other
- Level: Main
Other
- Description: LOFT
Great room
- Level: Main
Kitchen with eating space
- Level: Main
Heating
- 90%+ High Efficiency, Forced Air, Heat Pump, Natural Gas
Cooling
- Central Air, Forced Air
Appliances
- Included: Dishwasher(s), Disposal, Dryer(s), Microwave(s), Refrigerator(s), Stove(s)/Range(s), Washer(s), Garbage Disposal, Water Heater: Tank, Water Heater Location: Upper
Features
- Bath Off Primary, Dining Room, Loft, Walk-In Pantry
- Flooring: Laminate, Vinyl, Carpet
- Windows: Double Pane/Storm Window
- Has fireplace: No
Interior area
- Total structure area: 1,720
- Total interior livable area: 1,720 sqft
Video & virtual tour
Property
Parking
- Total spaces: 2
- Parking features: Attached Garage
- Attached garage spaces: 2
Features
- Levels: Two
- Stories: 2
- Patio & porch: Bath Off Primary, Double Pane/Storm Window, Dining Room, Laminate, Loft, Walk-In Pantry, Water Heater
- Has view: Yes
- View description: Territorial
Lot
- Size: 3,868 sqft
- Features: Curbs, Open Lot, Paved, Sidewalk, Athletic Court, Cable TV, Fenced-Fully, Gas Available, Patio
- Topography: Level
Details
- Parcel number: 01230100009700
- Zoning description: Jurisdiction: City
- Special conditions: Standard
Construction
Type & style
- Home type: SingleFamily
- Architectural style: Craftsman
- Property subtype: Single Family Residence
Materials
- Cement Planked, Cement Plank
- Foundation: Poured Concrete
- Roof: Composition
Condition
- Very Good
- New construction: Yes
- Year built: 2025
Details
- Builder name: D.R. Horton
Utilities & green energy
- Electric: Company: PSE / Snohmish Cty PUD
- Sewer: Sewer Connected, Company: City of Snohomish
- Water: Public, Company: City of Snohomish
Community & HOA
Community
- Features: CCRs
- Subdivision: Woodberry Hills
HOA
- HOA fee: $90 monthly
- HOA phone: 425-454-6404
Location
- Region: Snohomish
Financial & listing details
- Price per square foot: $407/sqft
- Date on market: 6/6/2025
- Listing terms: Cash Out,Conventional,FHA,VA Loan
- Inclusions: Dishwasher(s), Dryer(s), Garbage Disposal, Microwave(s), Refrigerator(s), Stove(s)/Range(s), Washer(s)
- Cumulative days on market: 18 days
About the community
Experience small-town charm and big-city perks at Woodberry Hills, a new construction community built by D.R. Horton. Woodberry Hills features a selection of four single-family floor plans allowing your new home to match the way you live. Enjoy several community amenities including a grassy play lawn, community park with sports court and play structure, and sidewalks throughout, ideal for an afternoon walk.
Visit nearby shopping and dining in historic downtown Snohomish situated along the Snohomish River. Everyday conveniences are within minutes of home including multiple grocery stores, coffee shops, and banking options. Be sure to celebrate the natural beauty of Snohomish. Spend a day exploring along the Centennial Trail, bring your fishing pole and bait to Blackmans Lake, or venture to Lake Stevens for a refreshing splash. Woodberry Hills has just what you need in your new home.
Source: DR Horton

