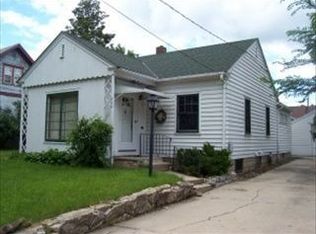Beautiful natural woodwork, hardwood floors create a warm feeling as you enter this charming 4 bedroom home. Formal dining open into living area with fireplace. Nice sized eat-in kitchen. Large fenced yard offers room for gardening, and space to relax.Open front porch. Full Basement with living area possible bedroom and bath offers additional space.
This property is off market, which means it's not currently listed for sale or rent on Zillow. This may be different from what's available on other websites or public sources.
