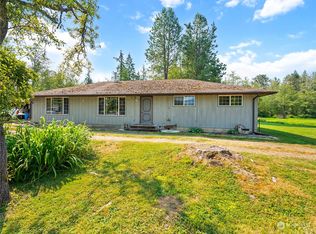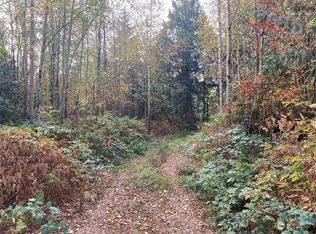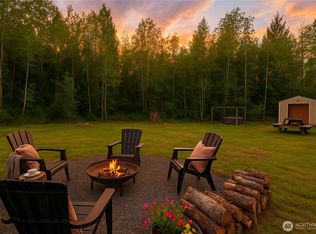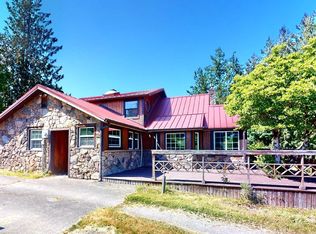Sold
Listed by:
Becky Elde,
Windermere RE/North Cascades
Bought with: New Horizon Realty LLC
$700,000
22199 Grip Road, Sedro Woolley, WA 98284
3beds
1,862sqft
Single Family Residence
Built in 1972
0.88 Acres Lot
$745,800 Zestimate®
$376/sqft
$2,849 Estimated rent
Home value
$745,800
$709,000 - $791,000
$2,849/mo
Zestimate® history
Loading...
Owner options
Explore your selling options
What's special
Beautifully updated one level home on nearly an acre just minutes from town. Newly built shop is 48’ x 42’ shop with a 26’x22’ mezzanine and a 14’ high door, perfect storage for your RV, plus potential for a MIL apartment. Nice open floor plan with an updated kitchen including cabinets, countertops, island, coffee bar, and top of the line appliances. Master Bath has also been updated. Pellet stove insert keeps the house very cozy and top-of-the-line carpet in living room. Buried wireless fence surrounds the property to keep your pets safe. French doors lead you out to the private backyard with large patio, fully fenced yard with a fire pit, propane hookup for BBQ, chicken coop, two apple trees, one plum tree, and garden shed.
Zillow last checked: 8 hours ago
Listing updated: January 24, 2023 at 11:12am
Offers reviewed: Dec 05
Listed by:
Becky Elde,
Windermere RE/North Cascades
Bought with:
Barbara K. Bullard, 22366
New Horizon Realty LLC
Source: NWMLS,MLS#: 2019894
Facts & features
Interior
Bedrooms & bathrooms
- Bedrooms: 3
- Bathrooms: 2
- Full bathrooms: 1
- 3/4 bathrooms: 1
- Main level bedrooms: 3
Primary bedroom
- Level: Main
Bedroom
- Level: Main
Bedroom
- Level: Main
Bathroom full
- Level: Main
Bathroom three quarter
- Level: Main
Dining room
- Level: Main
Entry hall
- Level: Main
Kitchen with eating space
- Level: Main
Living room
- Level: Main
Utility room
- Level: Garage
Heating
- Has Heating (Unspecified Type)
Appliances
- Included: Dishwasher_, Dryer, Refrigerator_, StoveRange_, Washer, Dishwasher, Refrigerator, StoveRange, Water Heater: Electric, Water Heater Location: Closet in hallway
Features
- Bath Off Primary, Dining Room, Walk-In Pantry
- Flooring: Ceramic Tile, Hardwood, Laminate, Carpet
- Doors: French Doors
- Windows: Double Pane/Storm Window, Skylight(s)
- Basement: None
- Number of fireplaces: 1
- Fireplace features: Pellet Stove, Main Level: 1, FirePlace
Interior area
- Total structure area: 1,862
- Total interior livable area: 1,862 sqft
Property
Parking
- Total spaces: 4
- Parking features: RV Parking, Attached Garage
- Attached garage spaces: 4
Features
- Levels: One
- Stories: 1
- Entry location: Main
- Patio & porch: Forced Air, Ceramic Tile, Hardwood, Laminate, Wall to Wall Carpet, Bath Off Primary, Double Pane/Storm Window, Dining Room, French Doors, Skylight(s), Walk-In Pantry, FirePlace, Water Heater
- Has view: Yes
- View description: Mountain(s), Territorial
Lot
- Size: 0.88 Acres
- Dimensions: 245 x 148
- Features: Paved, Cable TV, Fenced-Fully, Patio, Propane, RV Parking, Shop
- Topography: Level
- Residential vegetation: Fruit Trees, Garden Space
Details
- Parcel number: 50679
- Zoning description: Jurisdiction: County
- Special conditions: Standard
Construction
Type & style
- Home type: SingleFamily
- Architectural style: Contemporary
- Property subtype: Single Family Residence
Materials
- Wood Siding
- Foundation: Poured Concrete
- Roof: Composition
Condition
- Good
- Year built: 1972
- Major remodel year: 2015
Utilities & green energy
- Electric: Company: PSE
- Sewer: Septic Tank, Company: Septic
- Water: Individual Well, Company: Well
- Utilities for property: Astound, Astound
Community & neighborhood
Location
- Region: Sedro Woolley
- Subdivision: Sedro Woolley
HOA & financial
HOA
- Association phone: 360-770-9427
Other
Other facts
- Listing terms: Cash Out,Conventional,VA Loan
- Cumulative days on market: 857 days
Price history
| Date | Event | Price |
|---|---|---|
| 1/23/2023 | Sold | $700,000+3.7%$376/sqft |
Source: | ||
| 12/6/2022 | Pending sale | $675,000$363/sqft |
Source: | ||
| 11/30/2022 | Listed for sale | $675,000$363/sqft |
Source: | ||
Public tax history
| Year | Property taxes | Tax assessment |
|---|---|---|
| 2024 | $6,414 +3.2% | $689,600 +3% |
| 2023 | $6,212 +23.4% | $669,600 +29.4% |
| 2022 | $5,034 | $517,300 +23.4% |
Find assessor info on the county website
Neighborhood: 98284
Nearby schools
GreatSchools rating
- 4/10Samish Elementary SchoolGrades: K-6Distance: 2.4 mi
- 3/10Cascade Middle SchoolGrades: 7-8Distance: 3.5 mi
- 6/10Sedro Woolley Senior High SchoolGrades: 9-12Distance: 4.1 mi
Schools provided by the listing agent
- Middle: Cascade Mid
- High: Sedro Woolley Snr Hi
Source: NWMLS. This data may not be complete. We recommend contacting the local school district to confirm school assignments for this home.

Get pre-qualified for a loan
At Zillow Home Loans, we can pre-qualify you in as little as 5 minutes with no impact to your credit score.An equal housing lender. NMLS #10287.



