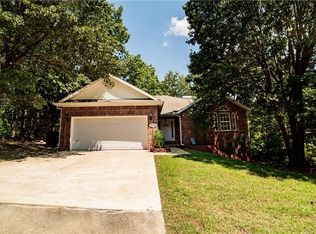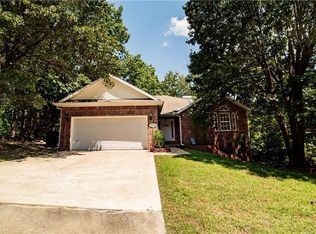Sold for $335,000 on 09/29/25
$335,000
22198 W War Eagle Rd, Springdale, AR 72764
3beds
1,817sqft
Single Family Residence
Built in 2002
1.52 Acres Lot
$337,900 Zestimate®
$184/sqft
$1,772 Estimated rent
Home value
$337,900
$311,000 - $368,000
$1,772/mo
Zestimate® history
Loading...
Owner options
Explore your selling options
What's special
Peace, privacy, and wooded views—this 1.52-acre Springdale retreat feels like a getaway but keeps you close to town. The sunroom steals the show, surrounded by glass and ready for all seasons.
Inside, fresh paint, new carpet (2025), and a 2022 roof mean the big stuff is done. The vaulted living room flows into a spacious kitchen with plenty of storage, prep space, and a breakfast bar. The primary suite offers double walk-in closets, a whirlpool tub, and direct access to that sunroom. Bonus perks include a workshop-ready garage and a backup generator—because comfort shouldn’t come with compromises.
Zillow last checked: 8 hours ago
Listing updated: September 30, 2025 at 12:17pm
Listed by:
Soho NWA stacey@SoHoNWA.com,
SoHo eXp NWA Branch
Bought with:
Kristie Morrison, SA00083268
REMAX Real Estate Results
Source: ArkansasOne MLS,MLS#: 1316491 Originating MLS: Northwest Arkansas Board of REALTORS MLS
Originating MLS: Northwest Arkansas Board of REALTORS MLS
Facts & features
Interior
Bedrooms & bathrooms
- Bedrooms: 3
- Bathrooms: 2
- Full bathrooms: 2
Primary bedroom
- Level: Main
- Dimensions: 16x13.3
Bedroom
- Level: Main
- Dimensions: 10.10x9.9
Bedroom
- Level: Main
- Dimensions: 13.13x13.5
Primary bathroom
- Level: Main
- Dimensions: 5.11x13.5
Bathroom
- Level: Main
- Dimensions: 5.1x10.10
Eat in kitchen
- Level: Main
- Dimensions: 12.5x12
Garage
- Level: Main
Kitchen
- Level: Main
- Dimensions: 12.5x12
Living room
- Level: Main
- Dimensions: 21.4x15.1
Sunroom
- Level: Main
- Dimensions: 12.4x14.10
Utility room
- Level: Main
- Dimensions: 7.4x5.4
Heating
- Central, Propane
Cooling
- Central Air, Electric, Heat Pump
Appliances
- Included: Dryer, Dishwasher, Electric Oven, Electric Range, Electric Water Heater, Microwave Hood Fan, Microwave, Refrigerator, Smooth Cooktop, Washer, Plumbed For Ice Maker
- Laundry: Washer Hookup, Dryer Hookup
Features
- Built-in Features, Ceiling Fan(s), Cathedral Ceiling(s), Eat-in Kitchen, Pantry, Programmable Thermostat, Skylights, Walk-In Closet(s), Window Treatments, Sun Room
- Flooring: Carpet, Tile
- Windows: Double Pane Windows, Vinyl, Blinds, Skylight(s)
- Basement: None
- Number of fireplaces: 1
- Fireplace features: Gas Log, Living Room
Interior area
- Total structure area: 1,817
- Total interior livable area: 1,817 sqft
Property
Parking
- Total spaces: 2
- Parking features: Attached, Garage, Garage Door Opener, Workshop in Garage
- Has attached garage: Yes
- Covered spaces: 2
Features
- Levels: One
- Stories: 1
- Patio & porch: Covered, Deck, Enclosed, Patio, Porch
- Exterior features: Concrete Driveway
- Pool features: None
- Fencing: None
- Body of water: Beaver Lake
Lot
- Size: 1.52 Acres
- Dimensions: 42 x 77 x 513 x 223 x 389
- Features: Near Park, Rural Lot, Sloped, Wooded
Details
- Additional structures: Storage
- Parcel number: 53003520000
- Special conditions: Third Party Approval
Construction
Type & style
- Home type: SingleFamily
- Architectural style: Ranch,Traditional
- Property subtype: Single Family Residence
Materials
- Brick, Vinyl Siding
- Foundation: Slab
- Roof: Asphalt,Shingle
Condition
- New construction: No
- Year built: 2002
Utilities & green energy
- Electric: Generator
- Sewer: Septic Tank
- Water: Public
- Utilities for property: Electricity Available, Propane, Septic Available, Water Available
Community & neighborhood
Security
- Security features: Smoke Detector(s)
Community
- Community features: Lake, Near State Park, Park
Location
- Region: Springdale
- Subdivision: War Eagle Cove Ph Iii
Other
Other facts
- Road surface type: Paved
Price history
| Date | Event | Price |
|---|---|---|
| 9/29/2025 | Sold | $335,000-1.4%$184/sqft |
Source: | ||
| 8/5/2025 | Listed for sale | $339,900-2.9%$187/sqft |
Source: | ||
| 8/1/2025 | Listing removed | $349,900$193/sqft |
Source: | ||
| 5/23/2025 | Price change | $349,900-1.4%$193/sqft |
Source: | ||
| 4/1/2025 | Price change | $354,900-1.4%$195/sqft |
Source: | ||
Public tax history
Tax history is unavailable.
Neighborhood: 72764
Nearby schools
GreatSchools rating
- 6/10Sonora Elementary SchoolGrades: PK-5Distance: 4.2 mi
- 5/10Sonora Middle SchoolGrades: 6-7Distance: 4.3 mi
- 4/10Springdale High SchoolGrades: 10-12Distance: 8.5 mi
Schools provided by the listing agent
- District: Springdale
Source: ArkansasOne MLS. This data may not be complete. We recommend contacting the local school district to confirm school assignments for this home.

Get pre-qualified for a loan
At Zillow Home Loans, we can pre-qualify you in as little as 5 minutes with no impact to your credit score.An equal housing lender. NMLS #10287.
Sell for more on Zillow
Get a free Zillow Showcase℠ listing and you could sell for .
$337,900
2% more+ $6,758
With Zillow Showcase(estimated)
$344,658
