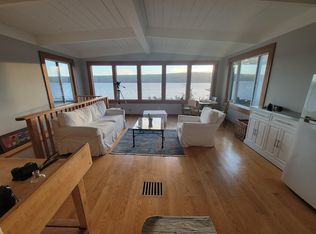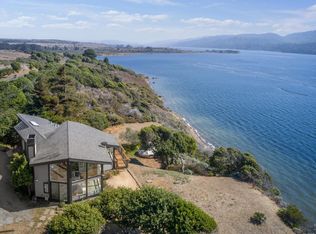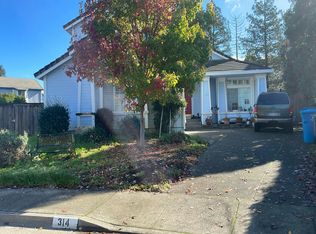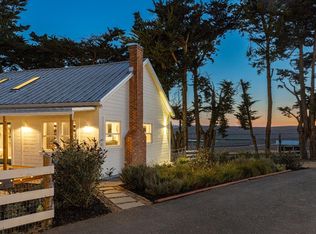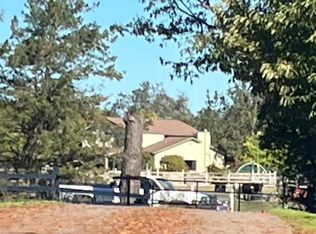Tucked away at the very end of the lane, this seaside cottage is part of a quiet enclave of waterfront homes along the unspoiled eastern shore of Tomales Bay. Here, life unfolds to the rhythm of the tideswith panoramic bay views and breathtaking sunsets visible from nearly every room.The open floor plan seamlessly blends indoor and outdoor living, making it the perfect setting for a laid-back coastal lifestyle. Launch your kayak or paddle board directly from the property and set off into the calm, sparkling waters just steps from your door.When you're ready to explore the local flavors, you'll find a variety of iconic destinations just minutes away: savor fresh oysters at Hog Island Oyster Co.Enjoy waterfront dining at Nick's Cove or Tony's Seafood, stop by the beloved Marshall Store for smoked delicacies, or unwind with a cocktail and stunning views at Marconi Cove Lodge.Tomales Bay is also a haven for bird lovers. Flocks of elegant egrets, great blue herons, and curlews frequent the shoreline, while pelicans and gulls wheel overhead. In winter, migrating shorebirds fill the skies, making this a front-row seat to one of the region's most vibrant ecosystems. Whether you're seeking peaceful retreat or outdoor adventure.
Pending
$2,400,000
22195 State Route 1 Highway, Marshall, CA 94940
4beds
1,800sqft
Est.:
Single Family Residence
Built in 1940
0.37 Acres Lot
$-- Zestimate®
$1,333/sqft
$-- HOA
What's special
Seaside cottageBreathtaking sunsetsOpen floor planPanoramic bay views
- 187 days |
- 115 |
- 1 |
Zillow last checked: 8 hours ago
Listing updated: December 08, 2025 at 10:29am
Listed by:
Rick Trono DRE #01045523 415-515-1117,
Compass 415-380-6100,
Peri Trono DRE #02216020 415-250-3918,
Compass
Source: BAREIS,MLS#: 325052064 Originating MLS: Marin County
Originating MLS: Marin County
Facts & features
Interior
Bedrooms & bathrooms
- Bedrooms: 4
- Bathrooms: 3
- Full bathrooms: 2
- 1/2 bathrooms: 1
Rooms
- Room types: Family Room, Kitchen, Laundry, Living Room, Loft, Storage
Primary bedroom
- Features: Closet, Ground Floor
Bedroom
- Level: Main,Upper
Primary bathroom
- Features: Tub w/Shower Over
Bathroom
- Features: Jack & Jill, Low-Flow Toilet(s), Shower Stall(s), Tile, Tub, Tub w/Shower Over, Window
Dining room
- Features: Dining/Family Combo, Skylight(s)
Family room
- Features: Deck Attached, Skylight(s)
- Level: Main
Kitchen
- Features: Breakfast Room, Kitchen Island, Skylight(s), Tile Counters, Wood Counter
- Level: Main
Living room
- Features: Deck Attached, Open Beam Ceiling, Skylight(s), View
- Level: Main
Heating
- Gas, Propane Stove
Cooling
- Ceiling Fan(s)
Appliances
- Included: Dishwasher, Free-Standing Gas Range, Gas Cooktop, Range Hood, Microwave, Dryer, Washer
Features
- Open Beam Ceiling, Storage
- Flooring: Tile, Wood
- Windows: Greenhouse Window(s), Skylight(s), Skylight Tube
- Has basement: No
- Number of fireplaces: 1
- Fireplace features: Free Standing, Gas Starter, Living Room
Interior area
- Total structure area: 1,800
- Total interior livable area: 1,800 sqft
Video & virtual tour
Property
Parking
- Total spaces: 4
- Parking features: No Garage, Uncovered Parking Spaces 2+, Other, Gravel, Shared Driveway
- Uncovered spaces: 4
Features
- Levels: Two
- Stories: 2
- Patio & porch: Rear Porch, Deck
- Fencing: Partial,Wire
- Has view: Yes
- View description: Bay, Hills, Panoramic, Ridge, Water
- Has water view: Yes
- Water view: Bay,Water
Lot
- Size: 0.37 Acres
- Features: Cul-De-Sac, Low Maintenance, Private, Split Possible
Details
- Additional structures: Storage, Workshop
- Parcel number: 10419048
- Special conditions: Offer As Is
Construction
Type & style
- Home type: SingleFamily
- Architectural style: Cottage
- Property subtype: Single Family Residence
Materials
- Glass, Wood
- Foundation: Piling, Pillar/Post/Pier
- Roof: Composition
Condition
- Year built: 1940
Utilities & green energy
- Gas: Propane Tank Leased
- Sewer: Septic Tank
- Water: Shared Well, Well
- Utilities for property: Cable Connected, Propane Tank Leased
Community & HOA
Community
- Security: Carbon Monoxide Detector(s), Smoke Detector(s)
HOA
- Has HOA: No
Location
- Region: Marshall
Financial & listing details
- Price per square foot: $1,333/sqft
- Date on market: 6/11/2025
Estimated market value
Not available
Estimated sales range
Not available
Not available
Price history
Price history
| Date | Event | Price |
|---|---|---|
| 12/9/2025 | Pending sale | $2,400,000$1,333/sqft |
Source: | ||
| 10/31/2025 | Contingent | $2,400,000$1,333/sqft |
Source: | ||
| 6/11/2025 | Listed for sale | $2,400,000$1,333/sqft |
Source: | ||
Public tax history
Public tax history
Tax history is unavailable.BuyAbility℠ payment
Est. payment
$14,738/mo
Principal & interest
$11638
Property taxes
$2260
Home insurance
$840
Climate risks
Neighborhood: 94940
Nearby schools
GreatSchools rating
- 3/10Tomales Elementary SchoolGrades: K-8Distance: 4.2 mi
- 5/10Tomales High SchoolGrades: 9-12Distance: 4.4 mi
- NAInverness Elementary SchoolGrades: K-1Distance: 6.8 mi
- Loading
