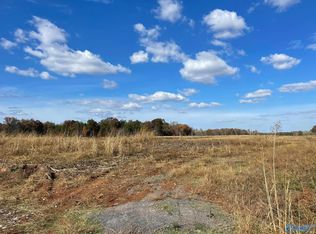Sold for $295,000 on 04/29/25
$295,000
22195 Hays Mill Rd, Elkmont, AL 35620
3beds
1,937sqft
Single Family Residence
Built in 2011
0.8 Acres Lot
$300,300 Zestimate®
$152/sqft
$1,747 Estimated rent
Home value
$300,300
$273,000 - $330,000
$1,747/mo
Zestimate® history
Loading...
Owner options
Explore your selling options
What's special
Need a place to work on all of your projects? Check out this beautiful 3-bedroom, 2-bath home featuring a detached 2,400 sq ft shop with a wood-burning stove, this is perfect for staying warm in the winter. Inside the home, you’ll find tile in the wet areas and hardwood flooring in the bedrooms and common spaces. The kitchen is equipped with soft-close cabinets and a lazy Susan for added convenience. Additional upgrades include a new HVAC system in 2024 and a new septic system installed in 2021. Enjoy evenings on the large covered back patio. All situated on nearly 1 acre in a quiet location with no HOA.
Zillow last checked: 8 hours ago
Listing updated: April 29, 2025 at 01:45pm
Listed by:
Frank Donley 256-384-0601,
Real Broker LLC
Bought with:
Shatana Dillard, 86398
Capstone Realty
Source: ValleyMLS,MLS#: 21883232
Facts & features
Interior
Bedrooms & bathrooms
- Bedrooms: 3
- Bathrooms: 2
- Full bathrooms: 2
Primary bedroom
- Features: Ceiling Fan(s), Wood Floor
- Level: First
- Area: 255
- Dimensions: 17 x 15
Bedroom 2
- Features: Ceiling Fan(s), Wood Floor
- Level: First
- Area: 195
- Dimensions: 13 x 15
Bedroom 3
- Features: Ceiling Fan(s), Wood Floor
- Level: First
- Area: 195
- Dimensions: 13 x 15
Primary bathroom
- Features: Tile
- Level: First
- Area: 84
- Dimensions: 7 x 12
Bathroom 1
- Features: Tile
- Level: First
- Area: 72
- Dimensions: 6 x 12
Dining room
- Features: Wood Floor
- Level: First
- Area: 168
- Dimensions: 14 x 12
Kitchen
- Features: Tile
- Level: First
- Area: 144
- Dimensions: 12 x 12
Living room
- Features: Ceiling Fan(s), Wood Floor
- Level: First
- Area: 420
- Dimensions: 21 x 20
Laundry room
- Features: Tile
- Level: First
- Area: 24
- Dimensions: 6 x 4
Heating
- Central 1, Electric
Cooling
- Central 1, Electric
Appliances
- Included: Electric Water Heater, Microwave, Range, Refrigerator
Features
- Open Floorplan
- Basement: Crawl Space
- Has fireplace: No
- Fireplace features: None
Interior area
- Total interior livable area: 1,937 sqft
Property
Parking
- Parking features: Garage-Two Car, Garage-Attached, Garage-Detached, Workshop in Garage, Garage Door Opener, Garage Faces Side, Covered, Driveway-Concrete, RV Access/Parking
Features
- Levels: One
- Stories: 1
Lot
- Size: 0.80 Acres
- Features: Cleared
Details
- Parcel number: 0703080000024002
Construction
Type & style
- Home type: SingleFamily
- Architectural style: Ranch
- Property subtype: Single Family Residence
Condition
- New construction: No
- Year built: 2011
Utilities & green energy
- Sewer: Septic Tank
- Water: Public
Community & neighborhood
Location
- Region: Elkmont
- Subdivision: Metes And Bounds
Price history
| Date | Event | Price |
|---|---|---|
| 4/29/2025 | Sold | $295,000$152/sqft |
Source: | ||
| 3/31/2025 | Pending sale | $295,000$152/sqft |
Source: | ||
| 3/13/2025 | Listed for sale | $295,000-1.7%$152/sqft |
Source: | ||
| 3/10/2025 | Listing removed | $300,000$155/sqft |
Source: | ||
| 2/28/2025 | Listed for sale | $300,000$155/sqft |
Source: | ||
Public tax history
| Year | Property taxes | Tax assessment |
|---|---|---|
| 2024 | $818 +15% | $29,020 +14% |
| 2023 | $711 +7% | $25,460 +6.5% |
| 2022 | $664 +19.7% | $23,900 +18% |
Find assessor info on the county website
Neighborhood: 35620
Nearby schools
GreatSchools rating
- 6/10Elkmont Elementary SchoolGrades: PK-5Distance: 3.3 mi
- 5/10Elkmont High SchoolGrades: 6-12Distance: 3.3 mi
Schools provided by the listing agent
- Elementary: Elkmont (1-12)
- Middle: Elkmont (1-12)
- High: Elkmont
Source: ValleyMLS. This data may not be complete. We recommend contacting the local school district to confirm school assignments for this home.

Get pre-qualified for a loan
At Zillow Home Loans, we can pre-qualify you in as little as 5 minutes with no impact to your credit score.An equal housing lender. NMLS #10287.
