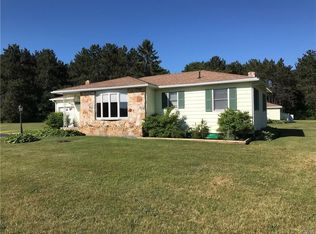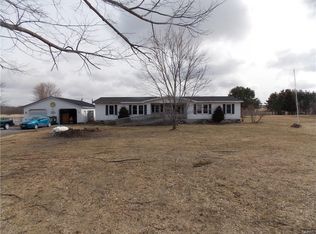1975 Ranch on 2.46 on a double lot. Featuring 3 bedrooms and 2 full baths and ready for new owners. Amazing kitchen with custom self closing cabinets, granite countertops and a built in desk for office space in the breakfast bar area. Amazing view from the kitchen sink of the back yard and farmer's field. Large living room and formal dining room with crown molding and hardwood floors. Family room/sun room is located off the breakfast bar room with windows and a vaulted ceiling. Master has master suite with double sink. In the basement there is the possibility to finish a family room or a 4th bedroom. Heat is fuel oil and there is a pellet stove. There are two wells. House well has UV light and water softner. 2 car attached garage, large barn with power and another shed
This property is off market, which means it's not currently listed for sale or rent on Zillow. This may be different from what's available on other websites or public sources.

