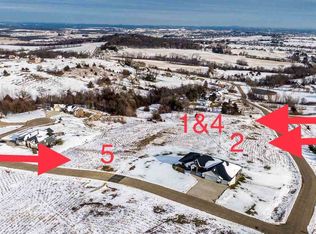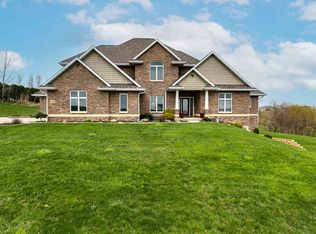Sold for $729,000 on 08/11/23
$729,000
2219 Tuscany Ridge Dr, Asbury, IA 52002
5beds
3,742sqft
SINGLE FAMILY - DETACHED
Built in 2019
1.3 Acres Lot
$797,200 Zestimate®
$195/sqft
$4,291 Estimated rent
Home value
$797,200
$749,000 - $845,000
$4,291/mo
Zestimate® history
Loading...
Owner options
Explore your selling options
What's special
Wow! Amazing views from this spacious all brick walkout ranch home with over 2300 SF on the main level and a finished lower level. Soak in the winter in your own hot tub and spend your summers basking by the pool!! The gorgeous kitchen features white cabinets, granite counters and don't miss the hidden pantry! The home is 5 bedrooms, each with their own bathroom and has a spacious master bath with in-floor heat, tile shower and a tub. Includes a 3 car garage and a 3 car capped garage with a driveway to it below. Home is pre-inspected and addendum must be signed with any offer acknowledging the inspection. View matterport virtual walkthru here: https://my.matterport.com/show/?m=pdakFmorFJ4
Zillow last checked: 8 hours ago
Listing updated: August 11, 2023 at 11:14am
Listed by:
Andrea Ternes cell:563-543-5507,
Ruhl & Ruhl Realtors
Bought with:
Outside MLS
UNKNOWN OFFICE
Source: East Central Iowa AOR,MLS#: 146540
Facts & features
Interior
Bedrooms & bathrooms
- Bedrooms: 5
- Bathrooms: 6
- Full bathrooms: 5
- 1/2 bathrooms: 1
- Main level bedrooms: 2
Bedroom 1
- Level: First
- Area: 238
- Dimensions: 17 x 14
Bedroom 2
- Level: First
- Area: 110
- Dimensions: 11 x 10
Bedroom 3
- Level: Lower
- Area: 143
- Dimensions: 13 x 11
Bedroom 4
- Level: Lower
- Area: 144
- Dimensions: 12 x 12
Family room
- Level: Lower
- Area: 252
- Dimensions: 14 x 18
Kitchen
- Level: First
- Area: 280
- Dimensions: 28 x 10
Living room
- Level: First
- Area: 154
- Dimensions: 11 x 14
Heating
- Forced Air
Cooling
- Central Air
Appliances
- Included: Refrigerator, Range/Oven, Dishwasher, Microwave, Disposal, Washer, Dryer
- Laundry: Main Level
Features
- Windows: Window Treatments
- Basement: Full
- Has fireplace: Yes
- Fireplace features: Family Room Down, Living Room
Interior area
- Total structure area: 3,742
- Total interior livable area: 3,742 sqft
- Finished area above ground: 2,342
Property
Parking
- Total spaces: 6
- Parking features: Attached - 3+
- Attached garage spaces: 6
- Details: Garage Feature: Floor Drain, Remote Garage Door Opener
Features
- Levels: One
- Stories: 1
- Patio & porch: Patio, Deck
- Exterior features: Walkout
- Has private pool: Yes
- Pool features: Outdoor Pool
- Has spa: Yes
- Spa features: Heated
Lot
- Size: 1.30 Acres
Details
- Parcel number: 0923101006
- Zoning: Res
Construction
Type & style
- Home type: SingleFamily
- Property subtype: SINGLE FAMILY - DETACHED
Materials
- Brick, Stone, Red Siding
- Foundation: Concrete Perimeter
- Roof: Asp/Composite Shngl
Condition
- New construction: No
- Year built: 2019
Utilities & green energy
- Gas: Gas
- Sewer: Public Sewer
- Water: Public
Community & neighborhood
Location
- Region: Asbury
Other
Other facts
- Listing terms: Cash
Price history
| Date | Event | Price |
|---|---|---|
| 8/11/2023 | Sold | $729,000$195/sqft |
Source: | ||
| 8/8/2023 | Pending sale | $729,000$195/sqft |
Source: | ||
| 8/8/2023 | Listing removed | $729,000$195/sqft |
Source: | ||
| 7/26/2023 | Pending sale | $729,000$195/sqft |
Source: | ||
| 5/8/2023 | Price change | $729,000-1.5%$195/sqft |
Source: | ||
Public tax history
| Year | Property taxes | Tax assessment |
|---|---|---|
| 2024 | $9,376 -3.6% | $703,300 |
| 2023 | $9,728 +4.7% | $703,300 +20.4% |
| 2022 | $9,294 +2% | $584,290 |
Find assessor info on the county website
Neighborhood: 52002
Nearby schools
GreatSchools rating
- 9/10John Kennedy Elementary SchoolGrades: PK-5Distance: 4.7 mi
- 6/10Eleanor Roosevelt Middle SchoolGrades: 6-8Distance: 3.2 mi
- 4/10Hempstead High SchoolGrades: 9-12Distance: 4.2 mi
Schools provided by the listing agent
- Elementary: Kennedy
- Middle: E. Roosevelt Middle
- High: S. Hempstead
Source: East Central Iowa AOR. This data may not be complete. We recommend contacting the local school district to confirm school assignments for this home.

Get pre-qualified for a loan
At Zillow Home Loans, we can pre-qualify you in as little as 5 minutes with no impact to your credit score.An equal housing lender. NMLS #10287.

