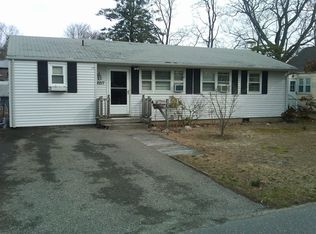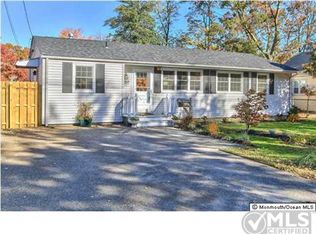This tastefully designed 3 bedroom open floor plan harmoniously integrates function and flair offering a modern approach throughout. The kitchen is fully equipped with tile backsplash, granite counters, a barn door pantry, and ample seating along the counter peninsula as well as a built-in bench. The family room is equally expansive with plenty of room for additional seating for the creative decorator. Double french doors lead out to an updated deck overlooking the large fenced-in backyard complete with a storage shed and paved patio, perfect for entertaining guests. New siding, a double-wide driveway, and hardwood flooring round out the upgrades of this impressive home that you won't want to miss!
This property is off market, which means it's not currently listed for sale or rent on Zillow. This may be different from what's available on other websites or public sources.


