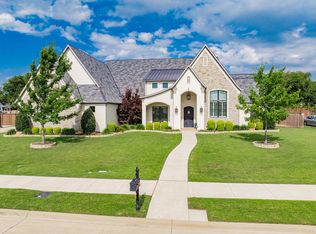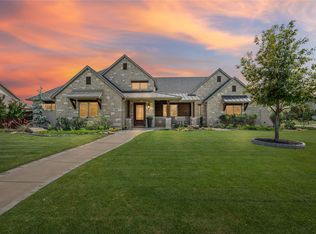Sold on 04/01/25
Price Unknown
2219 Somerfield Dr, Midlothian, TX 76065
4beds
4,071sqft
Single Family Residence
Built in 2022
0.52 Acres Lot
$1,230,400 Zestimate®
$--/sqft
$5,375 Estimated rent
Home value
$1,230,400
$1.17M - $1.29M
$5,375/mo
Zestimate® history
Loading...
Owner options
Explore your selling options
What's special
Welcome to your luxurious retreat in Midlothian! This exceptional home combines sophistication and comfort, creating the ultimate space for entertaining and relaxation. Spanning 4,071 sq ft on one level. This meticulously crafted residence is set on an expansive lot of over half an acre in a gated community.The gourmet kitchen is equipped with top-of-the-line appliances to include built in sub zero refrigerator, quartz countertops, and a drop in commercial grade range. Huge hidden prep kitchen with frig and microwave making it ideal for hosting family and friends. The primary suite is a true haven, offering a serene escape with a spa-inspired ensuite featuring premium fixtures, a soaking tub, and a walk-in shower and his and her toilets! Every detail has been thoughtfully designed to enhance your lifestyle. Additional highlights include a weight room and a game room, providing endless possibilities for entertainment and leisure. Outside is a sparkling pool and hot tub as well as an under ground trampoline. This home is more than a residence—it's a masterpiece of luxury and functionality.Outdoor furniture, grills, two sets of washer dryers and gym equipment stays with home!
Zillow last checked: 8 hours ago
Listing updated: June 19, 2025 at 05:16pm
Listed by:
Brandee Escalante 0467426 214-675-8545,
eXp Realty 214-817-8556
Bought with:
John Papadopoulos
Jones-Papadopoulos & Co
Source: NTREIS,MLS#: 20798626
Facts & features
Interior
Bedrooms & bathrooms
- Bedrooms: 4
- Bathrooms: 5
- Full bathrooms: 5
Primary bedroom
- Features: Ceiling Fan(s), Dual Sinks, Separate Shower, Walk-In Closet(s)
- Level: First
- Dimensions: 18 x 14
Bedroom
- Level: First
- Dimensions: 12 x 11
Bedroom
- Level: First
- Dimensions: 12 x 11
Bedroom
- Level: First
- Dimensions: 11 x 12
Bonus room
- Level: First
- Dimensions: 9 x 4
Game room
- Level: First
- Dimensions: 19 x 17
Gym
- Level: First
- Dimensions: 15 x 14
Kitchen
- Features: Eat-in Kitchen, Kitchen Island, Pantry, Stone Counters
- Level: First
- Dimensions: 12 x 22
Living room
- Level: First
- Dimensions: 32 x 26
Utility room
- Level: First
- Dimensions: 15 x 7
Heating
- Central, Natural Gas
Cooling
- Central Air, Ceiling Fan(s), Electric
Appliances
- Included: Dishwasher, Disposal, Gas Oven, Ice Maker, Microwave, Range, Refrigerator, Some Commercial Grade, Tankless Water Heater
- Laundry: Laundry in Utility Room, Other
Features
- Decorative/Designer Lighting Fixtures, Double Vanity, Eat-in Kitchen, Kitchen Island, Open Floorplan, Pantry, Cable TV, Walk-In Closet(s)
- Flooring: Tile, Wood
- Has basement: No
- Number of fireplaces: 2
- Fireplace features: Gas Log
Interior area
- Total interior livable area: 4,071 sqft
Property
Parking
- Total spaces: 3
- Parking features: Garage
- Attached garage spaces: 3
Features
- Levels: One
- Stories: 1
- Patio & porch: Covered
- Exterior features: Outdoor Grill
- Pool features: Gunite, Heated, In Ground, Pool
- Has spa: Yes
- Spa features: Hot Tub
- Fencing: Wood
Lot
- Size: 0.52 Acres
- Features: Interior Lot
Details
- Parcel number: 263069
Construction
Type & style
- Home type: SingleFamily
- Architectural style: Traditional,Detached
- Property subtype: Single Family Residence
Materials
- Brick
- Foundation: Slab
- Roof: Composition
Condition
- Year built: 2022
Utilities & green energy
- Sewer: Public Sewer
- Utilities for property: Sewer Available, Cable Available
Community & neighborhood
Community
- Community features: Gated
Location
- Region: Midlothian
- Subdivision: Estates Of Somercrest
HOA & financial
HOA
- Has HOA: Yes
- HOA fee: $650 annually
- Services included: Association Management
- Association name: Jackson property co
- Association phone: 817-572-0949
Other
Other facts
- Listing terms: Cash,Conventional,VA Loan
Price history
| Date | Event | Price |
|---|---|---|
| 4/1/2025 | Sold | -- |
Source: NTREIS #20798626 | ||
| 3/5/2025 | Pending sale | $1,300,000$319/sqft |
Source: NTREIS #20798626 | ||
| 2/25/2025 | Contingent | $1,300,000$319/sqft |
Source: NTREIS #20798626 | ||
| 2/18/2025 | Price change | $1,300,000-3.7%$319/sqft |
Source: NTREIS #20798626 | ||
| 1/27/2025 | Listed for sale | $1,350,000$332/sqft |
Source: NTREIS #20798626 | ||
Public tax history
| Year | Property taxes | Tax assessment |
|---|---|---|
| 2025 | -- | $1,144,368 +2.9% |
| 2024 | $18,494 +157.2% | $1,111,720 +148.2% |
| 2023 | $7,190 -15.6% | $447,959 +17.9% |
Find assessor info on the county website
Neighborhood: 76065
Nearby schools
GreatSchools rating
- 8/10Larue Miller Elementary SchoolGrades: PK-5Distance: 0.4 mi
- 7/10Earl & Marthalu Dieterich MiddleGrades: 6-8Distance: 0.4 mi
- 6/10Midlothian High SchoolGrades: 9-12Distance: 1.9 mi
Schools provided by the listing agent
- Elementary: Larue Miller
- Middle: Frank Seale
- High: Midlothian
- District: Midlothian ISD
Source: NTREIS. This data may not be complete. We recommend contacting the local school district to confirm school assignments for this home.
Get a cash offer in 3 minutes
Find out how much your home could sell for in as little as 3 minutes with a no-obligation cash offer.
Estimated market value
$1,230,400
Get a cash offer in 3 minutes
Find out how much your home could sell for in as little as 3 minutes with a no-obligation cash offer.
Estimated market value
$1,230,400

