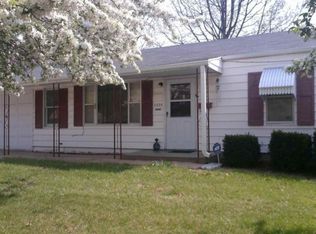Sold on 06/20/25
Price Unknown
2219 SW Morningside Rd, Topeka, KS 66614
3beds
1,619sqft
Single Family Residence, Residential
Built in 1956
8,712 Square Feet Lot
$186,800 Zestimate®
$--/sqft
$1,585 Estimated rent
Home value
$186,800
$161,000 - $219,000
$1,585/mo
Zestimate® history
Loading...
Owner options
Explore your selling options
What's special
Updated home for sale! This 3 bedroom 2 bath home has undergone an extensive remodel. The home features new kitchen cabinets, tile floors, and granite countertops. The bathrooms have been stylishly remodeled and feature tile floors and surrounds for long lasting use. Notice brand new flooring throughout the home. There is a mudroom off the kitchen, so convenient! You will love the great room with a stone fireplace. Lastly, enjoy a shaded lot with a storage shed in the backyard. Schedule your showing today!
Zillow last checked: 8 hours ago
Listing updated: June 21, 2025 at 08:49am
Listed by:
James Clancy 785-370-1722,
Pearl Real Estate & Appraisal
Bought with:
Amanda Danielson, 00244687
Better Homes and Gardens Real
Source: Sunflower AOR,MLS#: 239254
Facts & features
Interior
Bedrooms & bathrooms
- Bedrooms: 3
- Bathrooms: 2
- Full bathrooms: 2
Primary bedroom
- Level: Main
- Area: 156.8
- Dimensions: 14 x 11.2
Bedroom 2
- Level: Main
- Area: 127.3
- Dimensions: 13.4 x 9.5
Bedroom 3
- Level: Main
- Area: 104.5
- Dimensions: 9.5 x 11
Laundry
- Level: Main
Heating
- Natural Gas
Cooling
- Central Air
Appliances
- Included: Electric Range, Dishwasher, Refrigerator
- Laundry: Main Level
Features
- Flooring: Vinyl, Ceramic Tile, Carpet
- Basement: Crawl Space
- Number of fireplaces: 1
- Fireplace features: One
Interior area
- Total structure area: 1,619
- Total interior livable area: 1,619 sqft
- Finished area above ground: 1,619
- Finished area below ground: 0
Property
Parking
- Total spaces: 1
- Parking features: Attached
- Attached garage spaces: 1
Features
- Patio & porch: Patio, Covered
Lot
- Size: 8,712 sqft
Details
- Parcel number: R52488
- Special conditions: Standard,Arm's Length
Construction
Type & style
- Home type: SingleFamily
- Architectural style: Ranch
- Property subtype: Single Family Residence, Residential
Materials
- Frame
- Roof: Composition,Architectural Style
Condition
- Year built: 1956
Utilities & green energy
- Water: Public
Community & neighborhood
Location
- Region: Topeka
- Subdivision: Crestview
Price history
| Date | Event | Price |
|---|---|---|
| 6/20/2025 | Sold | -- |
Source: | ||
| 5/7/2025 | Pending sale | $175,000$108/sqft |
Source: | ||
| 5/6/2025 | Listed for sale | $175,000$108/sqft |
Source: | ||
| 6/3/2005 | Sold | -- |
Source: Agent Provided | ||
Public tax history
| Year | Property taxes | Tax assessment |
|---|---|---|
| 2025 | -- | $12,719 -7% |
| 2024 | $1,864 +2.7% | $13,678 +7% |
| 2023 | $1,816 +10.6% | $12,783 +14% |
Find assessor info on the county website
Neighborhood: Crestview
Nearby schools
GreatSchools rating
- 6/10Mcclure Elementary SchoolGrades: PK-5Distance: 0.6 mi
- 6/10Marjorie French Middle SchoolGrades: 6-8Distance: 1.4 mi
- 3/10Topeka West High SchoolGrades: 9-12Distance: 0.5 mi
Schools provided by the listing agent
- Elementary: Whitson Elementary School/USD 501
- Middle: French Middle School/USD 501
- High: Topeka High School/USD 501
Source: Sunflower AOR. This data may not be complete. We recommend contacting the local school district to confirm school assignments for this home.

