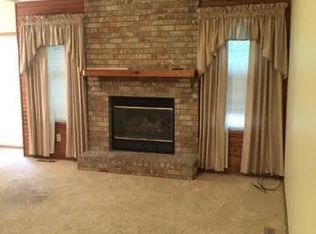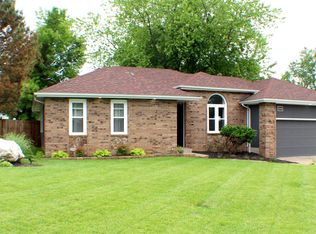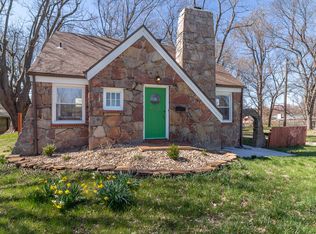Closed
Price Unknown
2219 S Fort Avenue, Springfield, MO 65807
3beds
1,204sqft
Single Family Residence
Built in 1988
10,454.4 Square Feet Lot
$210,600 Zestimate®
$--/sqft
$1,320 Estimated rent
Home value
$210,600
$192,000 - $232,000
$1,320/mo
Zestimate® history
Loading...
Owner options
Explore your selling options
What's special
This clean Southside ranch home has been well cared for. From the front door you will notice warm off-white updated paint, new plush Stainmaster carpet, and a brick wood-burning fireplace. The living room is large and open to the tiled kitchen dining area. The laundry room is tucked in behind pocket doors just past the kitchen. In the kitchen/dining area, you have views of a pretty backyard. The large deck was just redone and is very well manicured. The bedrooms are down a short hall. In the en suite you have a large room with a walk-in closet and an attached bath with a walk-in shower. Both baths have great storage. As you head out to the backyard, you will see from the deck some new privacy fencing and nice trees, including an oak tree. The trees are well-placed for summer energy efficiency. This home also has energy-efficient thermal pane windows! The seller is offering a one-year HSA warranty for the buyer's peace of mind. This is a great and handy location, close to Hy-Vee for shopping, and the Sunset/Campbell area offers many dining options. There is also the Sunset South Creek Trail close by to enjoy!
Zillow last checked: 8 hours ago
Listing updated: March 07, 2025 at 12:22pm
Listed by:
Laurel Bryant 417-619-4663,
Murney Associates - Primrose
Bought with:
Amber E. Eftink, 2018042253
Eftink Real Estate
Source: SOMOMLS,MLS#: 60285810
Facts & features
Interior
Bedrooms & bathrooms
- Bedrooms: 3
- Bathrooms: 2
- Full bathrooms: 2
Heating
- Forced Air, Natural Gas
Cooling
- Attic Fan, Ceiling Fan(s), Central Air
Appliances
- Included: Electric Cooktop, Gas Water Heater, Free-Standing Electric Oven, Microwave, Disposal, Dishwasher
- Laundry: Main Level, W/D Hookup
Features
- Internet - Cellular/Wireless, Internet - Cable, Marble Counters, Laminate Counters, Tray Ceiling(s), Raised or Tiered Entry, Walk-In Closet(s), Walk-in Shower, High Speed Internet
- Flooring: Carpet, Tile
- Doors: Storm Door(s)
- Windows: Tilt-In Windows, Double Pane Windows, Blinds
- Has basement: No
- Attic: Access Only:No Stairs
- Has fireplace: Yes
- Fireplace features: Brick, Wood Burning, Glass Doors
Interior area
- Total structure area: 1,204
- Total interior livable area: 1,204 sqft
- Finished area above ground: 1,204
- Finished area below ground: 0
Property
Parking
- Total spaces: 2
- Parking features: Parking Space, Garage Faces Front
- Attached garage spaces: 2
Features
- Levels: One
- Stories: 1
- Patio & porch: Deck
- Exterior features: Rain Gutters
- Fencing: Privacy,Chain Link
Lot
- Size: 10,454 sqft
- Dimensions: 76 x 140
Details
- Parcel number: 1335303074
- Other equipment: See Remarks
Construction
Type & style
- Home type: SingleFamily
- Architectural style: Traditional,Ranch
- Property subtype: Single Family Residence
Materials
- Wood Siding, Brick
- Foundation: Poured Concrete
- Roof: Composition
Condition
- Year built: 1988
Utilities & green energy
- Sewer: Public Sewer
- Water: Public
- Utilities for property: Cable Available
Community & neighborhood
Security
- Security features: Smoke Detector(s)
Location
- Region: Springfield
- Subdivision: Springfield Highlds
Other
Other facts
- Listing terms: Cash,VA Loan,FHA,Conventional
- Road surface type: Asphalt
Price history
| Date | Event | Price |
|---|---|---|
| 3/7/2025 | Sold | -- |
Source: | ||
| 1/27/2025 | Pending sale | $209,900$174/sqft |
Source: | ||
| 1/25/2025 | Listed for sale | $209,900+68.6%$174/sqft |
Source: | ||
| 1/16/2025 | Listing removed | $1,445$1/sqft |
Source: Zillow Rentals | ||
| 12/28/2024 | Listed for rent | $1,445+11.2%$1/sqft |
Source: Zillow Rentals | ||
Public tax history
| Year | Property taxes | Tax assessment |
|---|---|---|
| 2024 | $1,187 +0.6% | $22,130 |
| 2023 | $1,181 +8.5% | $22,130 +11% |
| 2022 | $1,088 +0% | $19,930 |
Find assessor info on the county website
Neighborhood: Mark Twain
Nearby schools
GreatSchools rating
- 5/10Mark Twain Elementary SchoolGrades: PK-5Distance: 0.3 mi
- 5/10Jarrett Middle SchoolGrades: 6-8Distance: 2 mi
- 4/10Parkview High SchoolGrades: 9-12Distance: 1.2 mi
Schools provided by the listing agent
- Elementary: SGF-Mark Twain
- Middle: SGF-Jarrett
- High: SGF-Parkview
Source: SOMOMLS. This data may not be complete. We recommend contacting the local school district to confirm school assignments for this home.


