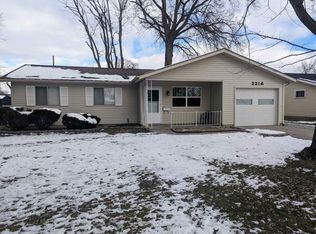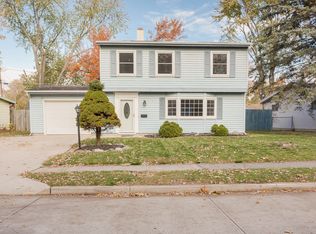*Multiple offers received. Calling for highest and best by 5pm Saturday the 2nd with a response by 7pm* Check out this very comfortable and nicely updated home in Waynedale. Located in Daveway park, this home offers both a living room and separate family rooms, 3 bedrooms and 1 1/2 baths. Some updates in recent years include vinyl siding, gutters, soffits and replacement windows. All appliances stay in the eat-in kitchen that has lots of cabinet and counter space. Also included are lots of smart-home features like Simpli-safe alarm system, Ring doorbell, Nest thermostat, myQ smart garage control, vent fan with bluetooth speaker in the main bath and porch light with camera. Perfect for the animal lover, with fenced back yard, brand new vinyl plank hard surface flooring throughout, and even the dog house stays. Schedule your visit today.
This property is off market, which means it's not currently listed for sale or rent on Zillow. This may be different from what's available on other websites or public sources.


