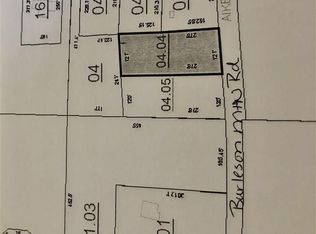Sold for $350,000
$350,000
2219 Red Bank Rd SE, Decatur, AL 35603
5beds
6,274sqft
Single Family Residence
Built in ----
10.3 Acres Lot
$1,448,500 Zestimate®
$56/sqft
$4,568 Estimated rent
Home value
$1,448,500
$1.03M - $1.93M
$4,568/mo
Zestimate® history
Loading...
Owner options
Explore your selling options
What's special
Over 6,200 Sq Ft of BLISS!! One of a kind opportunity on Red Bank Road. This stunning property will WOW you from the moment you drive up!! This home is loaded with extras including a study, 5 bedrooms, AND a BONUS ROOM with an ensuite bathroom! Property includes a Barn (29x37) and a Shed (38x39).
Zillow last checked: 8 hours ago
Listing updated: February 28, 2023 at 01:37pm
Listed by:
Jeremy Jones 256-466-4675,
Parker Real Estate Res.LLC,
Walker Jones 256-616-6602,
Parker Real Estate Res.LLC
Bought with:
Jeremy Jones, 106658
Parker Real Estate Res.LLC
Source: ValleyMLS,MLS#: 1827325
Facts & features
Interior
Bedrooms & bathrooms
- Bedrooms: 5
- Bathrooms: 5
- Full bathrooms: 3
- 1/2 bathrooms: 2
Primary bedroom
- Features: 12’ Ceiling, Ceiling Fan(s), Wood Floor
- Level: First
- Area: 224
- Dimensions: 16 x 14
Bedroom
- Level: Second
- Area: 182
- Dimensions: 14 x 13
Bedroom 2
- Level: Second
- Area: 156
- Dimensions: 13 x 12
Bedroom 3
- Level: Second
- Area: 168
- Dimensions: 14 x 12
Bedroom 4
- Level: Second
- Area: 154
- Dimensions: 14 x 11
Dining room
- Level: First
- Area: 196
- Dimensions: 14 x 14
Kitchen
- Features: 12’ Ceiling, Eat-in Kitchen, Granite Counters, Kitchen Island, Recessed Lighting, Wood Floor
- Level: First
- Area: 264
- Dimensions: 22 x 12
Living room
- Features: 12’ Ceiling, Ceiling Fan(s), Crown Molding, Wood Floor
- Level: First
- Area: 616
- Dimensions: 28 x 22
Utility room
- Level: First
- Area: 140
- Dimensions: 14 x 10
Heating
- Central 2
Cooling
- Central 2
Features
- Has basement: No
- Number of fireplaces: 2
- Fireplace features: Two
Interior area
- Total interior livable area: 6,274 sqft
Property
Features
- Levels: Two
- Stories: 2
Lot
- Size: 10.30 Acres
Details
- Parcel number: 1205220000014.003
Construction
Type & style
- Home type: SingleFamily
- Property subtype: Single Family Residence
Materials
- Foundation: Slab
Condition
- New construction: No
Utilities & green energy
- Sewer: Septic Tank
- Water: Public
Community & neighborhood
Location
- Region: Decatur
- Subdivision: Metes And Bounds
Price history
| Date | Event | Price |
|---|---|---|
| 2/24/2025 | Sold | $350,000-83.6%$56/sqft |
Source: Public Record Report a problem | ||
| 2/28/2023 | Sold | $2,135,642-6.7%$340/sqft |
Source: | ||
| 2/27/2023 | Pending sale | $2,287,912$365/sqft |
Source: | ||
| 2/6/2023 | Contingent | $2,287,912$365/sqft |
Source: | ||
| 2/6/2023 | Listed for sale | $2,287,912+1044%$365/sqft |
Source: | ||
Public tax history
| Year | Property taxes | Tax assessment |
|---|---|---|
| 2024 | $7,843 +43.1% | $211,140 +42.7% |
| 2023 | $5,479 +41.2% | $147,940 +40.7% |
| 2022 | $3,880 +17.9% | $105,180 +17.6% |
Find assessor info on the county website
Neighborhood: 35603
Nearby schools
GreatSchools rating
- 10/10Priceville Jr High SchoolGrades: 5-8Distance: 2.9 mi
- 6/10Priceville High SchoolGrades: 9-12Distance: 4.1 mi
- 10/10Priceville Elementary SchoolGrades: PK-5Distance: 4.1 mi
Schools provided by the listing agent
- Elementary: Walter Jackson
- Middle: Decatur Middle School
- High: Decatur High
Source: ValleyMLS. This data may not be complete. We recommend contacting the local school district to confirm school assignments for this home.
Get pre-qualified for a loan
At Zillow Home Loans, we can pre-qualify you in as little as 5 minutes with no impact to your credit score.An equal housing lender. NMLS #10287.
Sell for more on Zillow
Get a Zillow Showcase℠ listing at no additional cost and you could sell for .
$1,448,500
2% more+$28,970
With Zillow Showcase(estimated)$1,477,470
