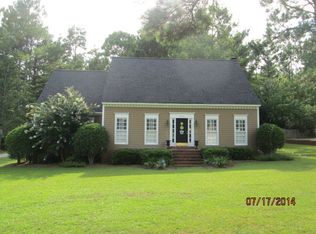Prime Location on Popular Pendleton St. with this 4BR,3 bath home on cul-de-sac! 10' smooth ceilings, deep crown molding, pediments over all the windows hardwood floors and new carpet Pretty foyer with hardwood floors. The Den with hardwood floors has a new Samsung TV and Dish equipment above the fireplace. Spacious Dining Room with large windows open to the family Family Room with fireplace and gas logs, that also has lots of windows And hardwood floors. Nice kitchen with oak custom cabinetry tile backsplash ,hardwood floors, new stainless appliances and a bar for casual dining - a plus lovely eat-in area with views of yard/pool. Split floor plan. Fourth Bedroom has a bath and nice closet. Two other bedrooms with full baths and closets .Crown molding in all bedrooms. Master Suite with two separate walk-in closets, whirlpool tub, separate shower. Lovely rear porch with brick flooring that overlooks private backyard and beautiful 18x36 pool. Fantastic yard and Architectural Shingles on the roof.
This property is off market, which means it's not currently listed for sale or rent on Zillow. This may be different from what's available on other websites or public sources.
