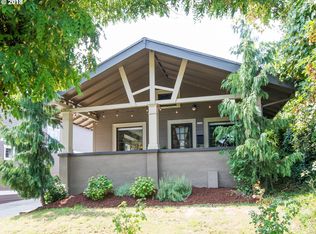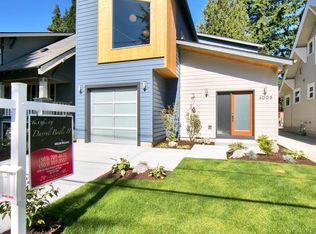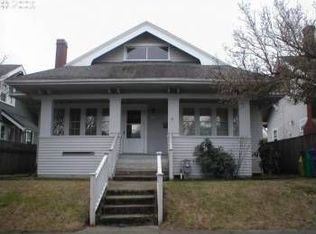Sold
$795,000
2219 NE 57th Ave, Portland, OR 97213
3beds
2,328sqft
Residential, Single Family Residence
Built in 2013
4,791.6 Square Feet Lot
$790,100 Zestimate®
$341/sqft
$3,338 Estimated rent
Home value
$790,100
$751,000 - $830,000
$3,338/mo
Zestimate® history
Loading...
Owner options
Explore your selling options
What's special
Impeccably maintained, remarkable newer build in Rose City Park nestled above the street with a sense of privacy and quiet. Craftsman details and an easy living floor plan! Enjoy entertaining in the open-concept cook's kitchen-Media room that opens directly onto the private backyard patio complete with a fire pit, hot tub & mature landscaping & fenced. Three generous bedrooms upstairs including a serene primary suite. Easy access to shopping, food carts, parks, downtown & Rose City Golf Course. [Home Energy Score = 6. HES Report at https://rpt.greenbuildingregistry.com/hes/OR10213254]
Zillow last checked: 8 hours ago
Listing updated: May 04, 2023 at 03:30am
Listed by:
Rene' Susak 503-449-2313,
Windermere Realty Trust
Bought with:
Daniel Fleischer, 200602426
Think Real Estate
Source: RMLS (OR),MLS#: 23586257
Facts & features
Interior
Bedrooms & bathrooms
- Bedrooms: 3
- Bathrooms: 3
- Full bathrooms: 2
- Partial bathrooms: 1
- Main level bathrooms: 1
Primary bedroom
- Features: Bathroom, Walkin Closet, Wallto Wall Carpet
- Level: Upper
Bedroom 2
- Features: Wallto Wall Carpet
- Level: Upper
Bedroom 3
- Features: Wallto Wall Carpet
- Level: Upper
Dining room
- Features: Formal, Hardwood Floors
- Level: Main
Family room
- Features: Fireplace, Hardwood Floors
- Level: Main
Kitchen
- Features: Eating Area, Gas Appliances, Hardwood Floors, Island
- Level: Main
Living room
- Features: Fireplace, Formal, Hardwood Floors
- Level: Main
Office
- Features: Hardwood Floors
- Level: Main
Heating
- Forced Air, Fireplace(s)
Cooling
- Central Air
Appliances
- Included: Dishwasher, Disposal, Free-Standing Gas Range, Free-Standing Range, Free-Standing Refrigerator, Range Hood, Washer/Dryer, Gas Appliances, Gas Water Heater
Features
- Formal, Eat-in Kitchen, Kitchen Island, Bathroom, Walk-In Closet(s), Quartz
- Flooring: Hardwood, Tile, Wall to Wall Carpet
- Windows: Double Pane Windows, Vinyl Frames
- Basement: Crawl Space
- Number of fireplaces: 2
- Fireplace features: Gas
Interior area
- Total structure area: 2,328
- Total interior livable area: 2,328 sqft
Property
Parking
- Total spaces: 1
- Parking features: Driveway, On Street, Detached
- Garage spaces: 1
- Has uncovered spaces: Yes
Features
- Stories: 2
- Patio & porch: Patio, Porch
- Exterior features: Yard
- Has spa: Yes
- Spa features: Free Standing Hot Tub
- Fencing: Fenced
Lot
- Size: 4,791 sqft
- Features: Level, Private, Sprinkler, SqFt 3000 to 4999
Details
- Parcel number: R653626
Construction
Type & style
- Home type: SingleFamily
- Architectural style: Craftsman
- Property subtype: Residential, Single Family Residence
Materials
- Lap Siding
- Foundation: Concrete Perimeter
- Roof: Composition
Condition
- Approximately
- New construction: No
- Year built: 2013
Utilities & green energy
- Gas: Gas
- Sewer: Public Sewer
- Water: Public
Community & neighborhood
Location
- Region: Portland
- Subdivision: Rose City Park
Other
Other facts
- Listing terms: Cash,Conventional
- Road surface type: Paved
Price history
| Date | Event | Price |
|---|---|---|
| 5/1/2023 | Sold | $795,000$341/sqft |
Source: | ||
| 4/17/2023 | Pending sale | $795,000$341/sqft |
Source: | ||
| 4/8/2023 | Price change | $795,000-3.6%$341/sqft |
Source: | ||
| 4/3/2023 | Listed for sale | $825,000+55.7%$354/sqft |
Source: | ||
| 6/2/2015 | Sold | $529,980+6%$228/sqft |
Source: Public Record | ||
Public tax history
| Year | Property taxes | Tax assessment |
|---|---|---|
| 2025 | $12,584 +3.7% | $467,030 +3% |
| 2024 | $12,132 +4% | $453,430 +3% |
| 2023 | $11,666 +2.2% | $440,230 +3% |
Find assessor info on the county website
Neighborhood: Rose City Park
Nearby schools
GreatSchools rating
- 10/10Rose City ParkGrades: K-5Distance: 0.1 mi
- 6/10Roseway Heights SchoolGrades: 6-8Distance: 0.9 mi
- 4/10Leodis V. McDaniel High SchoolGrades: 9-12Distance: 1.2 mi
Schools provided by the listing agent
- Elementary: Rose City Park
- Middle: Roseway Heights
- High: Leodis Mcdaniel
Source: RMLS (OR). This data may not be complete. We recommend contacting the local school district to confirm school assignments for this home.
Get a cash offer in 3 minutes
Find out how much your home could sell for in as little as 3 minutes with a no-obligation cash offer.
Estimated market value
$790,100
Get a cash offer in 3 minutes
Find out how much your home could sell for in as little as 3 minutes with a no-obligation cash offer.
Estimated market value
$790,100


