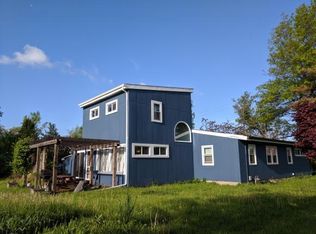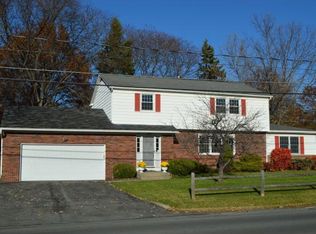Closed
$402,400
2219 N Triphammer Rd, Ithaca, NY 14850
3beds
1,512sqft
Single Family Residence
Built in 1962
0.45 Acres Lot
$414,700 Zestimate®
$266/sqft
$2,467 Estimated rent
Home value
$414,700
Estimated sales range
Not available
$2,467/mo
Zestimate® history
Loading...
Owner options
Explore your selling options
What's special
Bright and inviting, this updated ranch offers the ease of one-level living with over 1,500 square feet of comfortable space. Featuring 3 bedrooms and 2 full baths, the home is filled with natural light and thoughtful updates throughout. Recent seller improvements include a brand-new kitchen, roof, flooring, windows, and more—ask your agent for the full list and a copy of the inspection report. Additional highlights include a cozy living area with a wood-burning fireplace, a welcoming front porch, an outdoor patio, a partially fenced backyard, and a 2-car carport. Ideally located just minutes from Cornell, shopping, schools, and Community Corners, and situated on the bus route for added convenience.
Don’t miss this move-in ready gem! All offers will be reviewed after 2 PM on Monday, June 2.
Zillow last checked: 8 hours ago
Listing updated: August 06, 2025 at 06:54am
Listed by:
Emily Russell 607-280-7359,
Warren Real Estate of Ithaca Inc.
Bought with:
Karen Small, 10401209885
Howard Hanna S Tier Inc
Source: NYSAMLSs,MLS#: R1609397 Originating MLS: Ithaca Board of Realtors
Originating MLS: Ithaca Board of Realtors
Facts & features
Interior
Bedrooms & bathrooms
- Bedrooms: 3
- Bathrooms: 2
- Full bathrooms: 2
- Main level bathrooms: 2
- Main level bedrooms: 3
Bedroom 1
- Level: First
- Dimensions: 14.00 x 15.00
Bedroom 1
- Level: First
- Dimensions: 14.00 x 15.00
Bedroom 2
- Level: First
- Dimensions: 11.00 x 11.00
Bedroom 2
- Level: First
- Dimensions: 11.00 x 11.00
Bedroom 3
- Level: First
- Dimensions: 11.00 x 13.00
Bedroom 3
- Level: First
- Dimensions: 11.00 x 13.00
Dining room
- Level: First
- Dimensions: 12.00 x 11.00
Dining room
- Level: First
- Dimensions: 12.00 x 11.00
Kitchen
- Level: First
- Dimensions: 14.00 x 11.00
Kitchen
- Level: First
- Dimensions: 14.00 x 11.00
Living room
- Level: First
- Dimensions: 20.00 x 12.00
Living room
- Level: First
- Dimensions: 20.00 x 12.00
Other
- Level: First
- Dimensions: 9.00 x 8.00
Other
- Level: First
- Dimensions: 9.00 x 8.00
Heating
- Gas, Baseboard
Cooling
- Window Unit(s)
Appliances
- Included: Dryer, Dishwasher, Electric Oven, Electric Range, Free-Standing Range, Gas Water Heater, Microwave, Oven, Refrigerator, Tankless Water Heater, Washer
- Laundry: Main Level
Features
- Cedar Closet(s), Ceiling Fan(s), Entrance Foyer, Eat-in Kitchen, Granite Counters, Other, See Remarks, Bedroom on Main Level, Bath in Primary Bedroom, Main Level Primary, Programmable Thermostat
- Flooring: Laminate, Tile, Varies
- Basement: None
- Number of fireplaces: 1
Interior area
- Total structure area: 1,512
- Total interior livable area: 1,512 sqft
Property
Parking
- Total spaces: 2
- Parking features: Carport
- Garage spaces: 2
- Has carport: Yes
Accessibility
- Accessibility features: Accessible Bedroom, No Stairs
Features
- Levels: One
- Stories: 1
- Patio & porch: Open, Patio, Porch
- Exterior features: Fence, Gravel Driveway, Patio, Private Yard, See Remarks
- Fencing: Partial
Lot
- Size: 0.45 Acres
- Dimensions: 144 x 170
- Features: Corner Lot, Irregular Lot, Near Public Transit, Residential Lot
Details
- Additional structures: Shed(s), Storage
- Parcel number: 50300100400000030210000000
- Special conditions: Standard
Construction
Type & style
- Home type: SingleFamily
- Architectural style: Ranch
- Property subtype: Single Family Residence
Materials
- Wood Siding, Copper Plumbing
- Foundation: Poured
- Roof: Asphalt,Shingle
Condition
- Resale
- Year built: 1962
Utilities & green energy
- Electric: Circuit Breakers
- Sewer: Connected
- Water: Connected, Public
- Utilities for property: Cable Available, Electricity Available, Electricity Connected, High Speed Internet Available, Sewer Connected, Water Connected
Green energy
- Energy efficient items: Appliances
Community & neighborhood
Location
- Region: Ithaca
- Subdivision: Northeast
Other
Other facts
- Listing terms: Cash,Conventional,FHA,VA Loan
Price history
| Date | Event | Price |
|---|---|---|
| 8/5/2025 | Sold | $402,400+6.2%$266/sqft |
Source: | ||
| 6/12/2025 | Pending sale | $379,000$251/sqft |
Source: | ||
| 6/3/2025 | Contingent | $379,000$251/sqft |
Source: | ||
| 5/27/2025 | Listed for sale | $379,000+80.5%$251/sqft |
Source: | ||
| 11/7/2014 | Sold | $210,000-2.3%$139/sqft |
Source: | ||
Public tax history
| Year | Property taxes | Tax assessment |
|---|---|---|
| 2024 | -- | $335,000 +32.4% |
| 2023 | -- | $253,000 +15% |
| 2022 | -- | $220,000 |
Find assessor info on the county website
Neighborhood: Cayuga Heights
Nearby schools
GreatSchools rating
- 9/10Northeast Elementary SchoolGrades: K-5Distance: 0.7 mi
- 5/10Dewitt Middle SchoolGrades: 6-8Distance: 0.6 mi
- 9/10Ithaca Senior High SchoolGrades: 9-12Distance: 1.6 mi
Schools provided by the listing agent
- Elementary: Northeast
- Middle: Dewitt Middle
- High: Ithaca Senior High
- District: Ithaca
Source: NYSAMLSs. This data may not be complete. We recommend contacting the local school district to confirm school assignments for this home.

