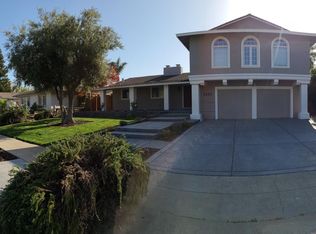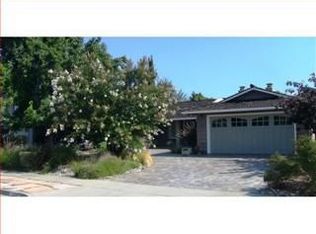Sold for $3,055,000
$3,055,000
2219 Maykirk Rd, San Jose, CA 95124
4beds
2,549sqft
Single Family Residence,
Built in 1965
8,030 Square Feet Lot
$2,911,800 Zestimate®
$1,199/sqft
$6,253 Estimated rent
Home value
$2,911,800
$2.65M - $3.20M
$6,253/mo
Zestimate® history
Loading...
Owner options
Explore your selling options
What's special
Spectacular Custom Remodeled Single Family Home Nestled in Desirable Dry Creek Neighborhood w/Custom Features Throughout. Open Floor Plan Offers (4) Bedrooms (3.5) Bathrooms & 2,549 Sq Ft on an Oversized 8,030 Sq Ft Lot. Gorgeous Chefs Kitchen Showcases High End Thermador SS Appliances Featuring Gas Cooktop, Oven, Microwave, Dishwasher & Refrigerator, Custom Cabinetry, Tile Backsplash, Quartz Counters & Center Island. Entertain in the Generous Sized Living Room w/Custom Built Ins & Large Slider, Separate Family Room w/Vaulted Ceiling & Dramatic Tiled Fireplace, Expansive Formal Dining Room, (2) Large Primary Bedrooms w/En-Suites - Both w/Tiled Showers & Oversized Vanities, Renewed Guest Bathroom w/Dual Vanity & Tile Surrounds, Indoor Laundry/Mud Room w/Built-in Custom Cabinetry & Half Bathroom, Gorgeous Hardwood Flooring, Recessed Lighting, DP Windows, Plantation Shutters, Central Heat & A/C, Modern Interior Doors, & New Interior Paint. Enjoy the Inviting Landscaped Front & Back Yard w/Lush Lawn, Paver Driveway, Walkways & Patio, Mature Landscaping, Private Courtyard, Phenomenal Outdoor Kitchen w/Built in BBQ, Pizza Oven, SS Sink & Refrigerator, Cabinetry, Fireplace & Deck for Ultimate California Living. Minutes to Downtown W.G., Shopping & Restaurants. Top Booksin Elementary.
Zillow last checked: 8 hours ago
Listing updated: January 04, 2025 at 06:41am
Listed by:
Lisa Thompson 01894299 408-373-6656,
Intero Real Estate Services 408-357-5700,
Bill Thompson 02074973 408-373-6672,
Intero Real Estate Services
Bought with:
Ameer Tantawy, 02000684
Compass
Source: MLSListings Inc,MLS#: ML81981717
Facts & features
Interior
Bedrooms & bathrooms
- Bedrooms: 4
- Bathrooms: 4
- Full bathrooms: 3
- 1/2 bathrooms: 1
Bedroom
- Features: PrimarySuiteRetreat2plus, WalkinCloset
Bathroom
- Features: DoubleSinks, ShoweroverTub1, StallShower2plus, Tile, UpdatedBaths
Dining room
- Features: DiningArea, EatinKitchen, FormalDiningRoom
Family room
- Features: SeparateFamilyRoom
Heating
- Central Forced Air Gas
Cooling
- Central Air
Appliances
- Included: Gas Cooktop, Dishwasher, Disposal, Electric Oven, Refrigerator, Washer/Dryer
- Laundry: In Utility Room
Features
- High Ceilings, One Or More Skylights, Vaulted Ceiling(s)
- Flooring: Hardwood, Tile
- Number of fireplaces: 1
- Fireplace features: Living Room, Wood Burning
Interior area
- Total structure area: 2,549
- Total interior livable area: 2,549 sqft
Property
Parking
- Total spaces: 2
- Parking features: Attached, On Street
- Attached garage spaces: 2
Features
- Stories: 1
- Patio & porch: Deck
- Exterior features: Back Yard, Fenced, Gazebo, Courtyard
- Fencing: Back Yard,Wood
- Has view: Yes
- View description: Mountain(s)
Lot
- Size: 8,030 sqft
Details
- Additional structures: Pergola
- Parcel number: 44213002
- Zoning: R1-5
- Special conditions: Standard
Construction
Type & style
- Home type: SingleFamily
- Architectural style: Ranch
- Property subtype: Single Family Residence,
Materials
- Foundation: Combination, Pillar/Post/Pier, Slab, Crawl Space, Concrete Perimeter and Slab
- Roof: Composition, Shingle
Condition
- New construction: No
- Year built: 1965
Utilities & green energy
- Gas: PublicUtilities
- Sewer: Public Sewer
- Water: Public
- Utilities for property: Public Utilities, Water Public
Community & neighborhood
Location
- Region: San Jose
Other
Other facts
- Listing agreement: ExclusiveRightToSell
Price history
| Date | Event | Price |
|---|---|---|
| 10/15/2024 | Sold | $3,055,000+13.6%$1,199/sqft |
Source: | ||
| 9/26/2024 | Listed for sale | $2,689,000+92.1%$1,055/sqft |
Source: | ||
| 12/5/2013 | Sold | $1,400,000+16.8%$549/sqft |
Source: Public Record Report a problem | ||
| 11/16/2013 | Listed for sale | $1,199,000+26.2%$470/sqft |
Source: Sereno Group #81341155 Report a problem | ||
| 3/22/2005 | Sold | $950,000+173%$373/sqft |
Source: Public Record Report a problem | ||
Public tax history
| Year | Property taxes | Tax assessment |
|---|---|---|
| 2025 | $47,993 +114.5% | $3,055,000 +74% |
| 2024 | $22,376 +1.8% | $1,755,821 +2% |
| 2023 | $21,978 +0.9% | $1,721,394 +2% |
Find assessor info on the county website
Neighborhood: Willow Glen
Nearby schools
GreatSchools rating
- 8/10Booksin Elementary SchoolGrades: K-5Distance: 0.6 mi
- 5/10Willow Glen Middle SchoolGrades: 6-8Distance: 1.1 mi
- 9/10Willow Glen High SchoolGrades: 9-12Distance: 1 mi
Schools provided by the listing agent
- Elementary: BooksinElementary
- Middle: WillowGlenMiddle
- High: WillowGlenHigh
- District: SanJoseUnified
Source: MLSListings Inc. This data may not be complete. We recommend contacting the local school district to confirm school assignments for this home.
Get a cash offer in 3 minutes
Find out how much your home could sell for in as little as 3 minutes with a no-obligation cash offer.
Estimated market value
$2,911,800

