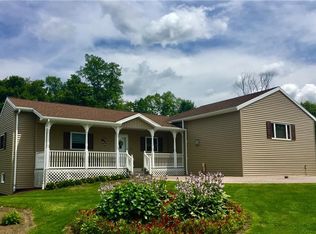Closed
$263,500
2219 Lester Rd N, Phelps, NY 14532
3beds
1,608sqft
Manufactured Home, Single Family Residence
Built in 2014
11.5 Acres Lot
$266,500 Zestimate®
$164/sqft
$-- Estimated rent
Home value
$266,500
$211,000 - $322,000
Not available
Zestimate® history
Loading...
Owner options
Explore your selling options
What's special
Welcome to 2219 Lester Road! You won't want to miss this 9-year-old adorable 3 bedroom, 2 bath ranch on a sprawling 11.5 acres. This beautiful, peaceful country setting is centrally located between Phelps and Geneva. The house features a beautiful spacious eat in kitchen with plenty of counter space, cabinetry, large island and stainless-steel appliances (included in sale). The kitchen opens up to a large living room with picture windows overlooking the covered front porch. The master bedroom includes a walk-in closet and a large master bathroom. All 3 bedrooms have walk in closets. The First floor laundry includes a sink, cabinets and a newer washer and dryer (included). This expansive property can be used for hunting, picking berries, or bird watching from the deck, you can also enjoy quiet time on the covered front porch that has 2 ceiling fans and a built in heater. The basement is partially finished and waiting for you to put your finishing touches on it. Don't wait this one won't last! Delayed showings until Thursday 3/16 at 5pm with Delayed negotiation until Sunday 3/19 at 1pm. Allow 24 hours to review offers.
Zillow last checked: 8 hours ago
Listing updated: May 29, 2023 at 04:03pm
Listed by:
Stacie Setter 315-879-2545,
Agency 1 LLC
Bought with:
Danielle M. Clement, 10301222111
Tru Agent Real Estate
Source: NYSAMLSs,MLS#: R1458121 Originating MLS: Rochester
Originating MLS: Rochester
Facts & features
Interior
Bedrooms & bathrooms
- Bedrooms: 3
- Bathrooms: 2
- Full bathrooms: 2
- Main level bathrooms: 2
- Main level bedrooms: 3
Heating
- Propane, Forced Air
Appliances
- Included: Dryer, Dishwasher, Electric Water Heater, Free-Standing Range, Gas Oven, Gas Range, Microwave, Oven, Refrigerator, Washer
- Laundry: Main Level
Features
- Ceiling Fan(s), Entrance Foyer, Eat-in Kitchen, Separate/Formal Living Room, Kitchen Island, Sliding Glass Door(s), Window Treatments, Bedroom on Main Level, Main Level Primary, Primary Suite
- Flooring: Carpet, Laminate, Luxury Vinyl, Varies
- Doors: Sliding Doors
- Windows: Drapes
- Basement: Partially Finished
- Has fireplace: No
Interior area
- Total structure area: 1,608
- Total interior livable area: 1,608 sqft
Property
Parking
- Parking features: No Garage
Accessibility
- Accessibility features: Accessible Doors
Features
- Levels: One
- Stories: 1
- Patio & porch: Deck, Open, Porch
- Exterior features: Awning(s), Deck, Gravel Driveway
Lot
- Size: 11.50 Acres
- Dimensions: 571 x 1067
- Features: Agricultural, Irregular Lot, Wooded
Details
- Additional structures: Shed(s), Storage
- Parcel number: 3240890620000001036000
- Lease amount: $0
- Special conditions: Standard
Construction
Type & style
- Home type: MobileManufactured
- Architectural style: Manufactured Home
- Property subtype: Manufactured Home, Single Family Residence
Materials
- Vinyl Siding
- Foundation: Block
- Roof: Asphalt,Shingle
Condition
- Resale
- Year built: 2014
Details
- Builder model: AGL
Utilities & green energy
- Electric: Circuit Breakers
- Sewer: Septic Tank
- Water: Well
- Utilities for property: Cable Available
Green energy
- Energy efficient items: Appliances
Community & neighborhood
Location
- Region: Phelps
Other
Other facts
- Listing terms: Cash,Conventional,FHA,USDA Loan,VA Loan
Price history
| Date | Event | Price |
|---|---|---|
| 5/12/2023 | Sold | $263,500+25.5%$164/sqft |
Source: | ||
| 3/20/2023 | Pending sale | $209,900$131/sqft |
Source: | ||
| 3/15/2023 | Listed for sale | $209,900$131/sqft |
Source: | ||
Public tax history
Tax history is unavailable.
Neighborhood: 14532
Nearby schools
GreatSchools rating
- NAMidlakes Primary SchoolGrades: PK-2Distance: 4.4 mi
- 6/10Midlakes High SchoolGrades: 7-12Distance: 4.3 mi
Schools provided by the listing agent
- District: Phelps-Clifton Springs (Midlakes)
Source: NYSAMLSs. This data may not be complete. We recommend contacting the local school district to confirm school assignments for this home.
