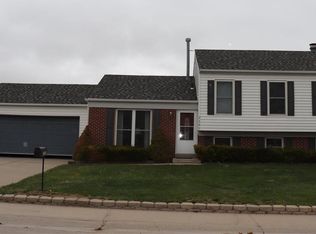Sold
Price Unknown
2219 Inverness Blvd, Rawlins, WY 82301
4beds
1,714sqft
SingleFamily
Built in 1978
10,018 Square Feet Lot
$306,700 Zestimate®
$--/sqft
$1,613 Estimated rent
Home value
$306,700
Estimated sales range
Not available
$1,613/mo
Zestimate® history
Loading...
Owner options
Explore your selling options
What's special
2219 Inverness Blvd, Rawlins, WY 82301 is a single family home that contains 1,714 sq ft and was built in 1978. It contains 4 bedrooms and 2 bathrooms.
The Zestimate for this house is $306,700. The Rent Zestimate for this home is $1,613/mo.
Facts & features
Interior
Bedrooms & bathrooms
- Bedrooms: 4
- Bathrooms: 2
- Full bathrooms: 1
- 3/4 bathrooms: 1
Heating
- Forced air, Gas, Wood / Pellet
Appliances
- Included: Dishwasher, Garbage disposal, Microwave, Range / Oven, Refrigerator
- Laundry: Lower Level
Features
- Flooring: Tile, Carpet
- Basement: Finished
- Has fireplace: Yes
Interior area
- Total interior livable area: 1,714 sqft
Property
Parking
- Total spaces: 2
- Parking features: Garage - Attached
Features
- Exterior features: Other, Composition
- Has view: Yes
- View description: Mountain
Lot
- Size: 10,018 sqft
Details
- Parcel number: 21870910800800
- Zoning: Carbon-RD7200
Construction
Type & style
- Home type: SingleFamily
Materials
- Frame
- Roof: Composition
Condition
- Year built: 1978
Utilities & green energy
- Electric: Rocky Mountain Power
- Gas: Natural
- Sewer: City
Community & neighborhood
Community
- Community features: On Site Laundry Available
Location
- Region: Rawlins
Other
Other facts
- Sale/Rent: For Sale
- ELECTRIC: Rocky Mountain Power
- FOUNDATION: Concrete
- GAS: Natural
- HEATING: Forced Air Gas
- ROOF: Asphalt/Fiberglass
- SEWER: City
- WATER: City
- FIREPLACE: One, Wood
- FLOOR COVERING: Wall to Wall Carpet, Laminate Flooring
- INTERIOR EXTRAS: Walk In Closets, Thermo Windows, Master Bath
- Garage Capacity: Two
- Garage Type: Attached Garage
- Basement: Full
- EXTERIOR EXTRAS: Storage Shed
- Family Room Level: Below Grade
- Lot Size SQ FT Range: 10001 to 15000 SQ FT
- Laundry Level: Below Grade
- Master Bedroom Level: Upper
- Bedroom 2 Level: Upper
- FENCE: Chain Link
- LAUNDRY: Lower Level
- Bedroom 4 Level: Below Grade
- Style: Bi-Level
- PATIO/DECK: Deck
- Living Room Level: Upper
- Kitchen Level: Upper
- Bedroom 3 Level: Below Grade
- EXTERIOR: Composition
- Dining Room Level: Upper
- Bedroom 5 Level: Below Grade
- Zoning: Carbon-RD7200
Price history
| Date | Event | Price |
|---|---|---|
| 5/27/2025 | Sold | -- |
Source: Agent Provided Report a problem | ||
| 3/17/2025 | Price change | $320,900-1.5%$187/sqft |
Source: | ||
| 2/21/2025 | Price change | $325,900-1.2%$190/sqft |
Source: | ||
| 9/26/2024 | Price change | $329,900-3%$192/sqft |
Source: | ||
| 8/13/2024 | Listed for sale | $340,000+21.5%$198/sqft |
Source: | ||
Public tax history
| Year | Property taxes | Tax assessment |
|---|---|---|
| 2025 | $1,166 -23.4% | $16,149 -23.4% |
| 2024 | $1,521 -4% | $21,069 -4% |
| 2023 | $1,584 +13.1% | $21,937 +14.7% |
Find assessor info on the county website
Neighborhood: 82301
Nearby schools
GreatSchools rating
- 5/10Rawlins Elementary SchoolGrades: PK-5Distance: 0.6 mi
- 4/10Rawlins Middle SchoolGrades: 6-8Distance: 0.7 mi
- 5/10Rawlins High SchoolGrades: 9-12Distance: 0.9 mi
