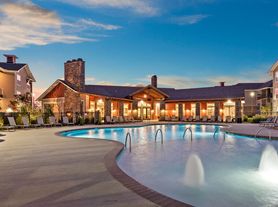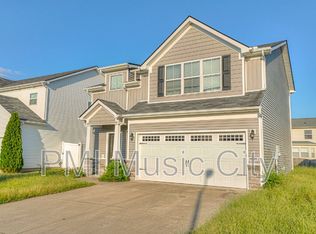Stylish 3BR/2.5BA Townhome in a Prime Location! GREAT LOCATION! This beautifully designed Stockton plan offers 3 bedrooms, 2.5 baths, and a spacious attached rear-entry 2-car garageperfectly blending style, comfort, and convenience. Enjoy open-concept living with a fully loaded kitchen that features stainless steel appliances, quartz countertops, a sleek tile backsplash, and crisp white cabinetry. It's a space made for both everyday living and effortless entertaining. Upstairs, you'll find all bedrooms along with a conveniently located walk-in laundry room. Thoughtful layout, modern finishes, and a truly unbeatable location make this home a must-see! This home is currently occupied until 8/31/2025. Amazing rental and even better rental opportunity.
House for rent
$1,975/mo
2219 Hospitality Ln, Murfreesboro, TN 37128
3beds
1,700sqft
Price may not include required fees and charges.
Single family residence
Available now
Cats, small dogs OK
-- A/C
-- Laundry
-- Parking
-- Heating
What's special
- 56 days |
- -- |
- -- |
Travel times
Zillow can help you save for your dream home
With a 6% savings match, a first-time homebuyer savings account is designed to help you reach your down payment goals faster.
Offer exclusive to Foyer+; Terms apply. Details on landing page.
Facts & features
Interior
Bedrooms & bathrooms
- Bedrooms: 3
- Bathrooms: 3
- Full bathrooms: 2
- 1/2 bathrooms: 1
Interior area
- Total interior livable area: 1,700 sqft
Property
Parking
- Details: Contact manager
Details
- Parcel number: 114KC02500000
Construction
Type & style
- Home type: SingleFamily
- Property subtype: Single Family Residence
Community & HOA
Location
- Region: Murfreesboro
Financial & listing details
- Lease term: Contact For Details
Price history
| Date | Event | Price |
|---|---|---|
| 9/25/2025 | Price change | $1,975-1%$1/sqft |
Source: Zillow Rentals | ||
| 9/16/2025 | Price change | $1,995-4.8%$1/sqft |
Source: Zillow Rentals | ||
| 9/4/2025 | Price change | $2,095-4.6%$1/sqft |
Source: Zillow Rentals | ||
| 8/27/2025 | Listing removed | $364,900$215/sqft |
Source: | ||
| 8/20/2025 | Listed for rent | $2,195$1/sqft |
Source: Zillow Rentals | ||

