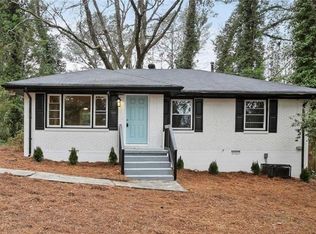Come check out this incredible down to the studs renovation! This home has 3 bedrooms and 2 baths on the main level and a private bedroom and bath downstairs! All new roof, HVAC, electrical, and plumbing! Don't miss the large back deck! Gorgeous refinished hardwoods, all new stainless steel appliances and granite countertops are just the beginning of the beautiful features you will find!
This property is off market, which means it's not currently listed for sale or rent on Zillow. This may be different from what's available on other websites or public sources.
