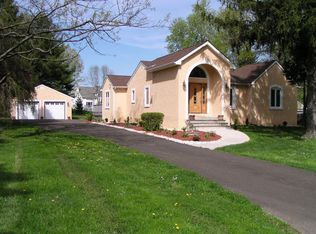Sold for $439,000
$439,000
2219 Herblew Rd, Warrington, PA 18976
3beds
1,368sqft
Single Family Residence
Built in 1955
0.8 Acres Lot
$464,600 Zestimate®
$321/sqft
$3,040 Estimated rent
Home value
$464,600
$432,000 - $502,000
$3,040/mo
Zestimate® history
Loading...
Owner options
Explore your selling options
What's special
Welcome to this lovely single family home sitting on an expansive flat lot. All of the big ticket deferred maintenance items have been taking care of! Enjoy the peace of mind knowing the siding, roof, electric and windows have been replaced/upgraded. The full bathroom has been remodeled. The original tiles are in excellent shape so they were incorporated into the new design. If you preferred a different asethic wainscoting could be hung over the tile giving an affordable, easy to do, finishing touch! Flooring under the carpeted areas is hard wood. The galley kitchen features new large windows which provide lots of natural light. There is room for a modest table in the kitchen and a full table in the dining area. For those feeling adventurous, the kitchen can be reconfigured to be an expansive open area with access to the living and formal rooms. Upstairs are three nicely sized bedrooms and the full bathroom. The primary bedroom has its own powder room. The lower level offers another bonus area perfect for an office, play area or even a bedroom. The laundry area is also on this level as well as a second power room. The front lawn features mature landscaping and two blueberry bushes that are actively producing blueberries! The backyard is flat and open. There are two sheds for tools and storage. With some adjustments the second shed would make an awesome play house! Finishing touches, including a professional cleaning are happening in the next week. Professional pictures will be added by no later than 7/3. Check back then to see the inside pictures.
Zillow last checked: 8 hours ago
Listing updated: August 09, 2024 at 08:10am
Listed by:
Erica Fair 610-413-0520,
Iron Valley Real Estate of Berks,
Co-Listing Agent: Scott Jaraczewski 484-269-4257,
Iron Valley Real Estate of Berks
Bought with:
Melissa Devine, RS353183
Realty One Group Supreme
Source: Bright MLS,MLS#: PABU2073742
Facts & features
Interior
Bedrooms & bathrooms
- Bedrooms: 3
- Bathrooms: 3
- Full bathrooms: 1
- 1/2 bathrooms: 2
- Main level bathrooms: 1
Basement
- Area: 0
Heating
- Forced Air, Oil
Cooling
- None
Appliances
- Included: Water Heater
- Laundry: Lower Level
Features
- Basement: Partial,Partially Finished,Walk-Out Access
- Number of fireplaces: 1
- Fireplace features: Wood Burning
Interior area
- Total structure area: 1,368
- Total interior livable area: 1,368 sqft
- Finished area above ground: 1,368
- Finished area below ground: 0
Property
Parking
- Total spaces: 3
- Parking features: Driveway
- Uncovered spaces: 3
Accessibility
- Accessibility features: None
Features
- Levels: Bi-Level,Two
- Stories: 2
- Pool features: None
Lot
- Size: 0.80 Acres
- Dimensions: 100.00 x 349.00
Details
- Additional structures: Above Grade, Below Grade
- Parcel number: 50029074
- Zoning: R2
- Special conditions: Standard
Construction
Type & style
- Home type: SingleFamily
- Property subtype: Single Family Residence
Materials
- Frame
- Foundation: Other
- Roof: Architectural Shingle
Condition
- New construction: No
- Year built: 1955
Utilities & green energy
- Sewer: Public Sewer
- Water: Public
Community & neighborhood
Location
- Region: Warrington
- Subdivision: Non Available
- Municipality: WARRINGTON TWP
Other
Other facts
- Listing agreement: Exclusive Right To Sell
- Listing terms: Cash,FHA,VA Loan,Conventional
- Ownership: Fee Simple
Price history
| Date | Event | Price |
|---|---|---|
| 8/9/2024 | Sold | $439,000-2.2%$321/sqft |
Source: | ||
| 7/7/2024 | Pending sale | $449,000$328/sqft |
Source: | ||
| 7/6/2024 | Listing removed | -- |
Source: | ||
| 7/2/2024 | Listed for sale | $449,000$328/sqft |
Source: | ||
Public tax history
| Year | Property taxes | Tax assessment |
|---|---|---|
| 2025 | $4,827 | $25,200 |
| 2024 | $4,827 +12.1% | $25,200 |
| 2023 | $4,307 +2% | $25,200 |
Find assessor info on the county website
Neighborhood: 18976
Nearby schools
GreatSchools rating
- 8/10Jamison El SchoolGrades: K-6Distance: 1.4 mi
- 8/10Tamanend Middle SchoolGrades: 7-9Distance: 0.3 mi
- 10/10Central Bucks High School-SouthGrades: 10-12Distance: 2.1 mi
Schools provided by the listing agent
- Elementary: Jamison
- District: Central Bucks
Source: Bright MLS. This data may not be complete. We recommend contacting the local school district to confirm school assignments for this home.
Get a cash offer in 3 minutes
Find out how much your home could sell for in as little as 3 minutes with a no-obligation cash offer.
Estimated market value$464,600
Get a cash offer in 3 minutes
Find out how much your home could sell for in as little as 3 minutes with a no-obligation cash offer.
Estimated market value
$464,600
