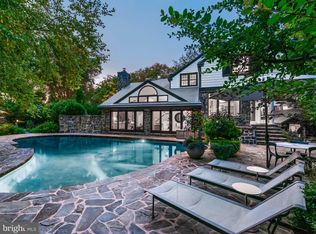REAL ESTATE TAXES UNDER APPEAL. Experience the beauty, the move-in ready ease, and features that everyone wants of this exquisitely remodeled French Country estate in prime Berwyn on sought-after Grubbs Mill Road. This exclusive, gated, custom residence sits on 2.3 pristinely manicured acres, with five bedrooms, five full and three half bathrooms, a 2015 swimming pool with spa and gas firepit, a 2,400 bottle temperature and humidity controlled wine cellar and tasting room with farmhouse beams and wine barrel flooring, and an expansive wet bar and family room for entertaining. Upon arrival, this stately home affords a circular driveway with gracious curb appeal, surrounded by mature trees and lush landscape. Inside, a grand foyer welcomes you home to a lovingly maintained retreat, complete with freshly painted walls, a light and airy floorplan, and several unique surprises too, including a reimagined master bedroom with massive walk-in closet, built ins, and generous spa bath. At the heart is a fully equipped chef s kitchen with ample custom cabinetry, top-of-the-line stainless steel appliances, two dishwashers, and a center marble island that opens to a large breakfast nook and light-filled living room anchored by towering floor to ceiling wood paneled fireplace and walls of windows bringing the outdoors in. Not one, but two oversized home offices are great for those who work remotely, complete with built-ins, added storage, and views, as well as one with separate entrance. Bonus upper level loft is great for kid s homework with built-in desks. Gorgeous designer details can be found throughout including Brazilian cherry hardwoods, stone flooring, custom wallcoverings, remote control shades, three gas fireplaces, a professional home gym with steam sauna, shower and separate dry sauna, plus sophisticated touches that make a house a home. Outside, it s all about connecting with nature amidst a canopy of trees. Here, a sparkling pool with spa and gas firepit and huge patio with a built-in gas grill add ambiance to family events, entertaining guests, alfresco dining, or simply well-needed time spent outdoors. Additionally, off of the finished lower level, there is a natural firepit and koi pond with peaceful waterfall for unwinding. Other highlights include a brand-new heating and cooling system, walk up attic with cedar closet, four-car heated garage, whole house generator, Pentair Easy Touch System to control the pool and all features, built-in Sonos Sound system with speakers inside and outside and fully fenced lawn with irrigation. Living here puts you minutes from the best of Berwyn in a prestigious Eastown location, with exemplary schools, and quick access to the esteemed Radnor Hunt Club. With the ultimate in privacy and 9,693 square feet of elegant spaces to live, work, and entertain, few 2021-09-26
This property is off market, which means it's not currently listed for sale or rent on Zillow. This may be different from what's available on other websites or public sources.
