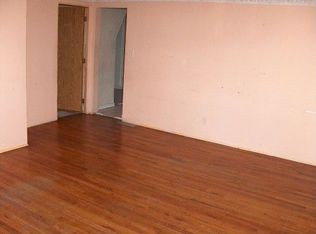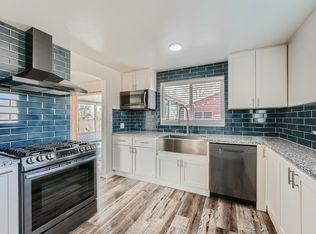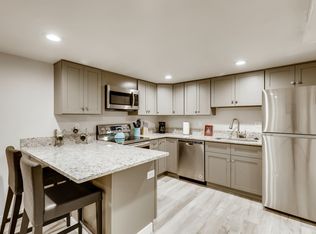Sold for $314,500 on 01/09/23
$314,500
2219 Elmira Street, Aurora, CO 80010
3beds
1,000sqft
Single Family Residence
Built in 1954
6,350 Square Feet Lot
$342,400 Zestimate®
$315/sqft
$2,111 Estimated rent
Home value
$342,400
$325,000 - $360,000
$2,111/mo
Zestimate® history
Loading...
Owner options
Explore your selling options
What's special
Come check out this awesome home! As you walk into this home you a great with the living area. As you make you make your way down the hall you will be greeted to your bedrooms and you bathroom! The kitchen is nice and bright and goes into a sunroom. That you can enjoy year round or use it for storage! Outside is where you'll see a huge back yard! Also the garage is out in the back alley and has a door that connects it to your backyard. There is also a door in the fence that opens up to the alley as well. You do not want to miss out this home home! Come see for yourself!
Zillow last checked: 8 hours ago
Listing updated: January 12, 2023 at 12:50am
Listed by:
Isaac Covarrubias 303-667-5083,
Keller Williams Trilogy
Bought with:
Contessa Quintana, 100046936
Gala Realty Group, LLC
Source: REcolorado,MLS#: 6919427
Facts & features
Interior
Bedrooms & bathrooms
- Bedrooms: 3
- Bathrooms: 1
- Full bathrooms: 1
- Main level bathrooms: 1
- Main level bedrooms: 3
Bedroom
- Level: Main
Bedroom
- Level: Main
Bedroom
- Level: Main
Bathroom
- Level: Main
Kitchen
- Level: Main
Laundry
- Level: Main
Living room
- Level: Main
Sun room
- Level: Main
Heating
- Forced Air
Cooling
- Central Air
Appliances
- Included: Dishwasher, Dryer, Microwave, Range, Refrigerator, Washer
Features
- Ceiling Fan(s), No Stairs
- Has basement: No
Interior area
- Total structure area: 1,000
- Total interior livable area: 1,000 sqft
- Finished area above ground: 1,000
Property
Parking
- Total spaces: 1
- Parking features: Concrete
- Garage spaces: 1
Features
- Levels: One
- Stories: 1
- Exterior features: Private Yard
- Fencing: Full
Lot
- Size: 6,350 sqft
- Features: Many Trees
- Residential vegetation: Brush, Grassed, Wooded
Details
- Parcel number: R0094280
- Special conditions: Standard
Construction
Type & style
- Home type: SingleFamily
- Property subtype: Single Family Residence
Materials
- Brick, Frame
- Roof: Composition
Condition
- Year built: 1954
Utilities & green energy
- Sewer: Public Sewer
- Water: Public
Community & neighborhood
Security
- Security features: Smoke Detector(s)
Location
- Region: Aurora
- Subdivision: New England Heights
Other
Other facts
- Listing terms: Cash,Conventional,FHA,VA Loan
- Ownership: Individual
- Road surface type: Paved
Price history
| Date | Event | Price |
|---|---|---|
| 1/9/2023 | Sold | $314,500+175.9%$315/sqft |
Source: | ||
| 3/24/2021 | Listing removed | -- |
Source: Owner | ||
| 10/29/2008 | Sold | $114,000-24%$114/sqft |
Source: Public Record | ||
| 9/20/2008 | Price change | $150,000+15.4%$150/sqft |
Source: Owner | ||
| 9/9/2008 | Price change | $130,000+0.1%$130/sqft |
Source: Owner | ||
Public tax history
| Year | Property taxes | Tax assessment |
|---|---|---|
| 2025 | $2,171 -1.6% | $21,130 -13.5% |
| 2024 | $2,205 -4.6% | $24,420 |
| 2023 | $2,311 -4% | $24,420 +20.1% |
Find assessor info on the county website
Neighborhood: North Aurora
Nearby schools
GreatSchools rating
- 4/10Aurora Central High SchoolGrades: PK-12Distance: 1.7 mi
- 2/10Aurora West College Preparatory AcademyGrades: 6-12Distance: 1 mi
- 5/10Rocky Mountain Prep - Fletcher CampusGrades: PK-5Distance: 0.4 mi
Schools provided by the listing agent
- Elementary: Fletcher
- Middle: Aurora West
- High: Aurora Central
- District: Adams-Arapahoe 28J
Source: REcolorado. This data may not be complete. We recommend contacting the local school district to confirm school assignments for this home.
Get a cash offer in 3 minutes
Find out how much your home could sell for in as little as 3 minutes with a no-obligation cash offer.
Estimated market value
$342,400
Get a cash offer in 3 minutes
Find out how much your home could sell for in as little as 3 minutes with a no-obligation cash offer.
Estimated market value
$342,400



