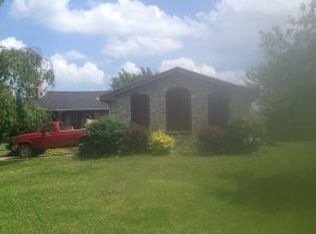Sold for $140,000
$140,000
2219 E Little Bear Rd, Connersville, IN 47331
3beds
1,386sqft
Single Family Residence
Built in 1978
0.46 Acres Lot
$140,600 Zestimate®
$101/sqft
$1,443 Estimated rent
Home value
$140,600
Estimated sales range
Not available
$1,443/mo
Zestimate® history
Loading...
Owner options
Explore your selling options
What's special
Price reduced! Looking for a house and a great deal? This motivated seller wants to welcome you to this charming 3 bedroom, 2-bath ranch located in a peaceful rural subdivision just outside of Everton, Indiana. This home features brand new vinyl plank flooring throughout most of the house and offers a spacious eat-in kitchen, plus a formal dining room perfect for gatherings. Step outside to a large backyard complete with a deck and storage shed ideal for entertaining or enjoying quiet country evenings. Two mature maple trees in the front yard provide ample shade and picturesque curb appeal. This property is move-in ready and waiting for your personal updates and finishing touches! 20 boxes of flooring will stay with the house to complete bedrooms. Won't last long at this price, act fast!
Zillow last checked: 8 hours ago
Listing updated: July 02, 2025 at 08:26am
Listed by:
Andrea White 513-260-3724,
White's Realty 765-647-1922
Bought with:
Non Member
NonMember Firm
Source: Cincy MLS,MLS#: 1837309 Originating MLS: Cincinnati Area Multiple Listing Service
Originating MLS: Cincinnati Area Multiple Listing Service

Facts & features
Interior
Bedrooms & bathrooms
- Bedrooms: 3
- Bathrooms: 2
- Full bathrooms: 2
Primary bedroom
- Features: Bath Adjoins
- Level: First
- Area: 143
- Dimensions: 13 x 11
Bedroom 2
- Level: First
- Area: 121
- Dimensions: 11 x 11
Bedroom 3
- Level: First
- Area: 121
- Dimensions: 11 x 11
Bedroom 4
- Area: 0
- Dimensions: 0 x 0
Bedroom 5
- Area: 0
- Dimensions: 0 x 0
Primary bathroom
- Features: Other
Bathroom 1
- Features: Full
- Level: First
Bathroom 2
- Features: Full
- Level: First
Dining room
- Level: First
- Area: 176
- Dimensions: 11 x 16
Family room
- Area: 0
- Dimensions: 0 x 0
Kitchen
- Features: Eat-in Kitchen
- Area: 162
- Dimensions: 18 x 9
Living room
- Area: 260
- Dimensions: 20 x 13
Office
- Area: 0
- Dimensions: 0 x 0
Heating
- Forced Air, Gas
Cooling
- Central Air
Appliances
- Included: Dryer, Oven/Range, Washer, Electric Water Heater
Features
- Windows: Vinyl
- Basement: None
Interior area
- Total structure area: 1,386
- Total interior livable area: 1,386 sqft
Property
Parking
- Total spaces: 2
- Parking features: Driveway
- Attached garage spaces: 2
- Has uncovered spaces: Yes
Features
- Levels: One
- Stories: 1
Lot
- Size: 0.46 Acres
Details
- Parcel number: 210920411018.000010
- Zoning description: Residential
Construction
Type & style
- Home type: SingleFamily
- Architectural style: Ranch
- Property subtype: Single Family Residence
Materials
- Other
- Foundation: Block, Slab
- Roof: Metal
Condition
- New construction: No
- Year built: 1978
Utilities & green energy
- Gas: Natural
- Sewer: Public Sewer
- Water: Public
Community & neighborhood
Location
- Region: Connersville
HOA & financial
HOA
- Has HOA: No
Other
Other facts
- Listing terms: No Special Financing,Conventional
Price history
| Date | Event | Price |
|---|---|---|
| 7/1/2025 | Sold | $140,000-15.2%$101/sqft |
Source: | ||
| 5/30/2025 | Pending sale | $165,000$119/sqft |
Source: | ||
| 4/2/2025 | Price change | $165,000-8.3%$119/sqft |
Source: MLS of Southeastern Indiana #204628 Report a problem | ||
| 3/19/2025 | Listed for sale | $180,000+100.2%$130/sqft |
Source: MLS of Southeastern Indiana #204628 Report a problem | ||
| 7/2/2013 | Listing removed | $89,900$65/sqft |
Source: RE/MAX Preferred Choice #274824 Report a problem | ||
Public tax history
| Year | Property taxes | Tax assessment |
|---|---|---|
| 2024 | $856 -14.4% | $143,600 +12.6% |
| 2023 | $1,000 +62.9% | $127,500 +5.5% |
| 2022 | $614 -4.5% | $120,800 +32.3% |
Find assessor info on the county website
Neighborhood: Everton
Nearby schools
GreatSchools rating
- 5/10Everton Elementary SchoolGrades: K-6Distance: 0.5 mi
- 2/10Connersville Middle SchoolGrades: 7-8Distance: 7.2 mi
- 4/10Connersville Sr High SchoolGrades: 9-12Distance: 6.6 mi
Get pre-qualified for a loan
At Zillow Home Loans, we can pre-qualify you in as little as 5 minutes with no impact to your credit score.An equal housing lender. NMLS #10287.
