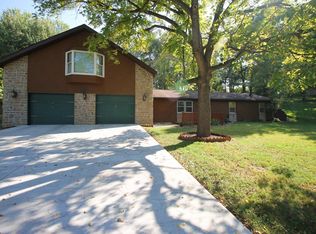Closed
Price Unknown
2219 E Huntington Street, Ozark, MO 65721
3beds
2,224sqft
Single Family Residence
Built in 1986
0.42 Acres Lot
$324,900 Zestimate®
$--/sqft
$1,975 Estimated rent
Home value
$324,900
$299,000 - $351,000
$1,975/mo
Zestimate® history
Loading...
Owner options
Explore your selling options
What's special
* Back on the Market, no fault of seller. Buyers financing fell through. NEW septic & roof coming soon!! Have peace of mind knowing seller has repaired everything that came up on the inspection report & is offering a 1 year home warranty. Step into this remodeled home that is just outside of the city limits. You get the country feel without being to far from the city. This home sits on almost 1/2 acre lot & has 3 bedrooms & 3 FULL bathrooms. It boasts 3 levels of living space perfect for privacy when needed. The basement also has a dedicated office space. You will love the privacy of the back deck, perfect for entertaining. An added bonus is ALL appliances STAY including W&D. 220V is already in the garage, low monthly utilities & well water are an added bonus to this home! Springfield School District- International Baccalaureate (IB) school offered at Field Elementary!Call your agent today to see this beauty!
Zillow last checked: 8 hours ago
Listing updated: May 23, 2025 at 02:31pm
Listed by:
Amanda N Jacobs 417-987-8731,
Luxe Real Estate
Bought with:
Mindy K Witte, 2004010090
Keller Williams
Source: SOMOMLS,MLS#: 60293291
Facts & features
Interior
Bedrooms & bathrooms
- Bedrooms: 3
- Bathrooms: 3
- Full bathrooms: 3
Heating
- Central, Electric
Cooling
- Central Air
Appliances
- Included: Electric Cooktop, Free-Standing Electric Oven, Microwave, Water Softener Owned, Refrigerator, Disposal, Dishwasher
- Laundry: Main Level, W/D Hookup
Features
- Walk-in Shower, Granite Counters, High Ceilings, Walk-In Closet(s)
- Basement: Partially Finished,Partial
- Has fireplace: No
- Fireplace features: None
Interior area
- Total structure area: 2,224
- Total interior livable area: 2,224 sqft
- Finished area above ground: 1,724
- Finished area below ground: 500
Property
Parking
- Total spaces: 2
- Parking features: Driveway
- Attached garage spaces: 2
- Has uncovered spaces: Yes
Features
- Levels: Three Or More
- Stories: 3
- Patio & porch: Deck, Front Porch, Awning(s)
Lot
- Size: 0.42 Acres
Details
- Additional structures: Outbuilding
- Parcel number: 881929102011
Construction
Type & style
- Home type: SingleFamily
- Property subtype: Single Family Residence
Materials
- Aluminum Siding
- Foundation: Crawl Space
Condition
- Year built: 1986
Utilities & green energy
- Sewer: Septic Tank
- Water: Shared Well
Community & neighborhood
Location
- Region: Ozark
- Subdivision: Sussex Park 1st
Other
Other facts
- Listing terms: Cash,VA Loan,FHA,Conventional
Price history
| Date | Event | Price |
|---|---|---|
| 5/23/2025 | Sold | -- |
Source: | ||
| 5/6/2025 | Pending sale | $335,000$151/sqft |
Source: | ||
| 4/30/2025 | Listed for sale | $335,000+55.9%$151/sqft |
Source: | ||
| 8/30/2018 | Sold | -- |
Source: Agent Provided | ||
| 8/3/2018 | Pending sale | $214,900$97/sqft |
Source: Keller Williams Realty #60114526 | ||
Public tax history
| Year | Property taxes | Tax assessment |
|---|---|---|
| 2024 | $1,539 +0.5% | $27,780 |
| 2023 | $1,530 +11.8% | $27,780 +9% |
| 2022 | $1,369 +0% | $25,480 |
Find assessor info on the county website
Neighborhood: 65721
Nearby schools
GreatSchools rating
- 5/10Field Elementary SchoolGrades: K-5Distance: 4.1 mi
- 6/10Pershing Middle SchoolGrades: 6-8Distance: 5 mi
- 8/10Glendale High SchoolGrades: 9-12Distance: 4.4 mi
Schools provided by the listing agent
- Elementary: SGF-Field
- Middle: SGF-Pershing
- High: SGF-Glendale
Source: SOMOMLS. This data may not be complete. We recommend contacting the local school district to confirm school assignments for this home.
