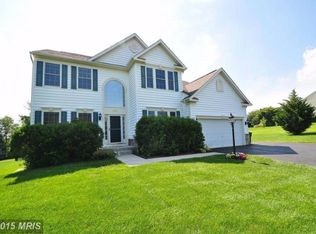Beautiful colonial-style home situated on a private 1.10-acre lot complete with an outdoor oasis embellished with an in-ground heated pool, hot tub, pavilion, and fenced tree-lined backyard! Gracious layout is evident upon entering through the grand two-story foyer offering stately columns, hardwood floors, and views of the open floorplan; Eat-in kitchen is appointed with sleek appliances, granite countertops, center island, wall oven, cooktop, pantry, decorative backsplash, breakfast bar, casual dining area, and easy access to the amazing backyard; Designed for entertaining and everyday living the impressive two-story family room takes centerstage offering a floor to ceiling stone profile fireplace, sundrenched windows, and magnificent backyard views; Formal living and dining rooms embellished with classic moldings; Main level owner's suite graced with tray ceilings, two walk-in closets, sitting room ; custom closet, and en-suite full bath with a double vanity, soaking tub, and glass enclosed shower; Powder room and laundry room complete the main level; Three bedrooms and two full baths conclude the upper level sleeping quarters; Travel downstairs to find the sizeable recreation room, game room, powder room, and storage; Exterior Features: Landscaped grounds, in-ground heated pool, hot tub, pavilion, deck, firepit, extensive hardscape, secure storage, 3-car attached garage, and a picturesque tree lined fenced backyard, the ideal entertainment venue! A MUST-SEE!
This property is off market, which means it's not currently listed for sale or rent on Zillow. This may be different from what's available on other websites or public sources.
