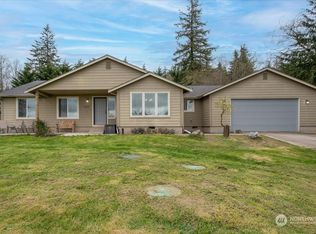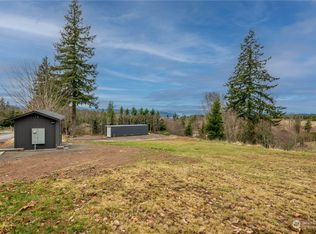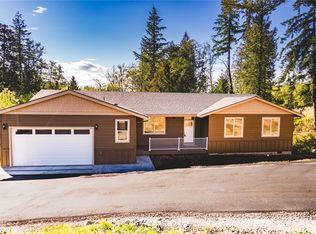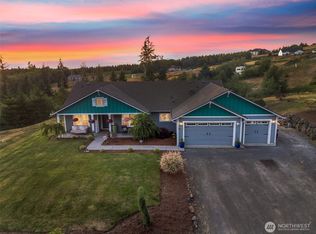Sold
Listed by:
Robin Moore Schierscher,
eXp Realty
Bought with: ZNonMember-Office-MLS
$765,000
2219 China Garden Road, Kalama, WA 98625
3beds
2,451sqft
Single Family Residence
Built in 2004
2.01 Acres Lot
$773,400 Zestimate®
$312/sqft
$2,613 Estimated rent
Home value
$773,400
$696,000 - $858,000
$2,613/mo
Zestimate® history
Loading...
Owner options
Explore your selling options
What's special
Discover this stunning home featuring a wrap-around covered deck with stylish lighting, set on 2.010 acres of serene landscape.With 2,451 sq ft of living space,this home offers three spacious bedrooms and two full baths. The inviting living room boasts a gas fireplace, while the kitchen impresses with granite countertops, a large island with a cooktop,soft-close drawers, and beautiful white cabinetry. Enjoy double ovens, a walk-in pantry, and tile flooring throughout the kitchen.The primary suite features LVP flooring, a walk-in closet, and a luxurious double-headed tile shower with a heated tile floor.Outside a 30 x 60 shop with a commercial air compressor and car hoist awaits, along with an RV shed equipped with Electrical septic hookups.
Zillow last checked: 8 hours ago
Listing updated: December 06, 2025 at 04:04am
Listed by:
Robin Moore Schierscher,
eXp Realty
Bought with:
Non Member ZDefault
ZNonMember-Office-MLS
Source: NWMLS,MLS#: 2434730
Facts & features
Interior
Bedrooms & bathrooms
- Bedrooms: 3
- Bathrooms: 2
- Full bathrooms: 2
- Main level bathrooms: 2
- Main level bedrooms: 3
Primary bedroom
- Level: Main
Bedroom
- Level: Main
Bedroom
- Level: Main
Bathroom full
- Level: Main
Bathroom full
- Level: Main
Den office
- Level: Main
Dining room
- Level: Main
Entry hall
- Level: Main
Kitchen with eating space
- Level: Main
Living room
- Level: Main
Heating
- Forced Air, Heat Pump, Electric, Natural Gas
Cooling
- Forced Air, Heat Pump
Appliances
- Included: Dishwasher(s), Disposal, Double Oven, Dryer(s), Refrigerator(s), Washer(s), Garbage Disposal, Water Heater: electric
Features
- Bath Off Primary, Central Vacuum, Ceiling Fan(s), Dining Room, Loft, Walk-In Pantry
- Flooring: Ceramic Tile, Laminate, Vinyl Plank, Carpet
- Windows: Double Pane/Storm Window, Skylight(s)
- Basement: None
- Has fireplace: No
- Fireplace features: Gas
Interior area
- Total structure area: 2,451
- Total interior livable area: 2,451 sqft
Property
Parking
- Total spaces: 5
- Parking features: Detached Carport, Attached Garage, Detached Garage, RV Parking
- Attached garage spaces: 5
- Has carport: Yes
Features
- Levels: One and One Half
- Stories: 1
- Entry location: Main
- Patio & porch: Bath Off Primary, Built-In Vacuum, Ceiling Fan(s), Double Pane/Storm Window, Dining Room, Loft, Skylight(s), Vaulted Ceiling(s), Walk-In Closet(s), Walk-In Pantry, Water Heater
- Has view: Yes
- View description: Territorial
Lot
- Size: 2.01 Acres
- Features: Secluded, Cable TV, Deck, Fenced-Fully, Gas Available, Outbuildings, Patio, RV Parking, Shop
- Topography: Level,Partial Slope,Terraces
- Residential vegetation: Fruit Trees, Garden Space
Details
- Parcel number: WC1003020
- Special conditions: Standard
Construction
Type & style
- Home type: SingleFamily
- Property subtype: Single Family Residence
Materials
- Cement Planked, Cement Plank
- Foundation: Poured Concrete
- Roof: Composition
Condition
- Very Good
- Year built: 2004
Utilities & green energy
- Electric: Company: PUD
- Sewer: Septic Tank
- Water: Shared Well
Community & neighborhood
Location
- Region: Kalama
- Subdivision: Kalama
Other
Other facts
- Listing terms: Cash Out,Conventional,VA Loan
- Cumulative days on market: 158 days
Price history
| Date | Event | Price |
|---|---|---|
| 11/5/2025 | Sold | $765,000+0.8%$312/sqft |
Source: | ||
| 9/30/2025 | Pending sale | $759,000$310/sqft |
Source: | ||
| 9/18/2025 | Listed for sale | $759,000$310/sqft |
Source: | ||
Public tax history
| Year | Property taxes | Tax assessment |
|---|---|---|
| 2024 | $1,337 -76.9% | $658,690 +0.3% |
| 2023 | $5,794 +14% | $656,730 +1.3% |
| 2022 | $5,081 | $648,270 +29.7% |
Find assessor info on the county website
Neighborhood: 98625
Nearby schools
GreatSchools rating
- 8/10Kalama Elementary SchoolGrades: K-5Distance: 2.2 mi
- 4/10Kalama Middle SchoolGrades: 6-8Distance: 2.2 mi
- 6/10Kalama High SchoolGrades: 9-12Distance: 2.2 mi
Schools provided by the listing agent
- Elementary: Kalama Elem
- Middle: Kalama Jnr Snr High
- High: Kalama Jnr Snr High
Source: NWMLS. This data may not be complete. We recommend contacting the local school district to confirm school assignments for this home.
Get pre-qualified for a loan
At Zillow Home Loans, we can pre-qualify you in as little as 5 minutes with no impact to your credit score.An equal housing lender. NMLS #10287.
Sell for more on Zillow
Get a Zillow Showcase℠ listing at no additional cost and you could sell for .
$773,400
2% more+$15,468
With Zillow Showcase(estimated)$788,868



