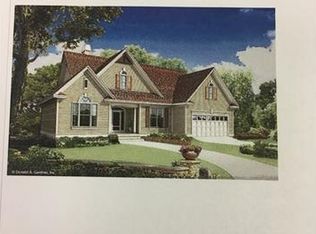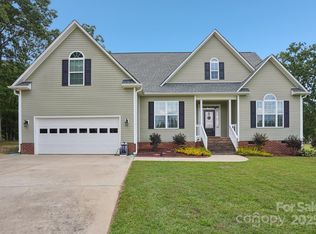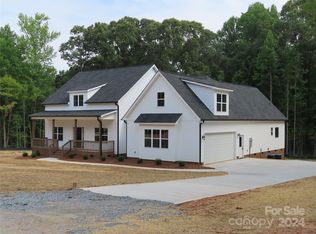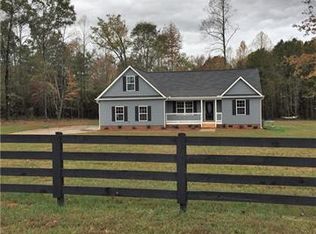New Construction sitting on a level, open 1 acre lot. Come home to relax on a large rear porch and intertain on the oversized 12x20 deck. Home has a split bedroom plan, bonus room, granite, laundry room, and master bath has a slipper tub and seperate shower. Come and see!!NO SHOWINGS FROM MAY 27th THROUGH SUNDAY MAY 31st - RESUME SHOWINGS ON MONDAY JUNE 1st.Hardwood floors are being finished.
This property is off market, which means it's not currently listed for sale or rent on Zillow. This may be different from what's available on other websites or public sources.



