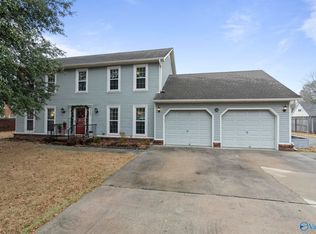This Beautiful full brick has it all! Space, Location, Charm, Style and Elegance. Full Brick with glamour master that has private balcony. It has four bedrooms total (could have more if needed) plus office, 2 dens, 2 dinning rooms, 2 fireplaces, stunning hardwoods, New appliances, Spacious Sunroom with awesome sky lights and cool floor, lots of French doors, Beautiful maintained yard on large corner lot. Unique brick fence giving lots of privacy to large back yard plus 3 car garage. Transferrable home warranty on the home! (storm shelter in garage)
This property is off market, which means it's not currently listed for sale or rent on Zillow. This may be different from what's available on other websites or public sources.

