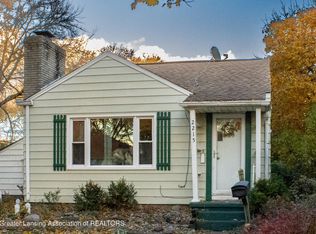Sold for $195,000
$195,000
2219 Alpha St, Lansing, MI 48910
2beds
1,008sqft
Single Family Residence
Built in 1940
6,969.6 Square Feet Lot
$200,400 Zestimate®
$193/sqft
$1,235 Estimated rent
Home value
$200,400
$188,000 - $212,000
$1,235/mo
Zestimate® history
Loading...
Owner options
Explore your selling options
What's special
*******Welcome to 2219 Alpha Street*******Located in the heart of Lansing's desirable Sycamore Park neighborhood with its tree-lined streets, close proximity to downtown and the River Trail and just a few minutes to the Michigan State University campus this home offers it all with a fantastic location and great amenities! Step into the living room and you'll love the gleaming oak hardwood floors and fireplace. The tastefully updated kitchen is a cook's dream and includes new appliances and lots of cabinetry and countertop space. Other great features include 2 full bathrooms, 2 bedrooms with a first-floor dining room/office that could easily be a 3rd bedroom, a detached 2-car garage and a full basement with a laundry area and loads of storage. This home is ready for you to move right in, and you will want to call it your own. Schedule your tour today as this one won't last long!
Zillow last checked: 8 hours ago
Listing updated: June 20, 2025 at 07:43am
Listed by:
Dominic Lee 517-648-6544,
RE/MAX Real Estate Professionals,
HBB Realtors 517-441-3888,
RE/MAX Real Estate Professionals
Bought with:
Lindsay Truax, 6501446078
RE/MAX Real Estate Professionals
Source: Greater Lansing AOR,MLS#: 286977
Facts & features
Interior
Bedrooms & bathrooms
- Bedrooms: 2
- Bathrooms: 2
- Full bathrooms: 2
Primary bedroom
- Level: Second
- Area: 218.3 Square Feet
- Dimensions: 18.5 x 11.8
Bedroom 2
- Level: Second
- Area: 113.12 Square Feet
- Dimensions: 11.2 x 10.1
Dining room
- Level: First
- Area: 99.9 Square Feet
- Dimensions: 9 x 11.1
Kitchen
- Level: First
- Area: 109.56 Square Feet
- Dimensions: 13.2 x 8.3
Living room
- Level: First
- Area: 269.89 Square Feet
- Dimensions: 19.7 x 13.7
Heating
- Forced Air, Natural Gas
Cooling
- Central Air
Appliances
- Included: Disposal, Electric Range, ENERGY STAR Qualified Appliances, ENERGY STAR Qualified Dryer, ENERGY STAR Qualified Refrigerator, Induction Cooktop, Microwave, Stainless Steel Appliance(s), Water Heater, Washer, Refrigerator, Free-Standing Electric Oven, ENERGY STAR Qualified Dishwasher, Dryer, Dishwasher, Convection Oven
- Laundry: In Basement
Features
- Ceiling Fan(s), Crown Molding, High Speed Internet, Laminate Counters, Pantry, Storage, Walk-In Closet(s)
- Flooring: Carpet, Vinyl, Wood
- Windows: Blinds, Double Pane Windows, Insulated Windows, Screens
- Basement: Concrete,Full
- Has fireplace: Yes
- Fireplace features: Glass Doors, Living Room, Masonry, Wood Burning
Interior area
- Total structure area: 1,680
- Total interior livable area: 1,008 sqft
- Finished area above ground: 1,008
- Finished area below ground: 0
Property
Parking
- Total spaces: 2
- Parking features: Detached, Driveway, Garage
- Garage spaces: 2
- Has uncovered spaces: Yes
Features
- Levels: One and One Half
- Stories: 1
- Patio & porch: Deck
- Exterior features: Rain Gutters
- Fencing: Wood
Lot
- Size: 6,969 sqft
- Dimensions: 41 x 165.57
- Features: Back Yard, Garden, Landscaped, Corner Lot
Details
- Additional structures: Garage(s)
- Foundation area: 672
- Parcel number: 33010127135051
- Zoning description: Zoning
Construction
Type & style
- Home type: SingleFamily
- Architectural style: Cape Cod
- Property subtype: Single Family Residence
Materials
- Aluminum Siding, Vinyl Siding
- Roof: Shingle
Condition
- Updated/Remodeled
- New construction: No
- Year built: 1940
Utilities & green energy
- Electric: 100 Amp Service
- Sewer: Public Sewer
- Water: Public
- Utilities for property: Water Connected, Sewer Connected, Natural Gas Connected, Electricity Connected, Cable Available
Community & neighborhood
Location
- Region: Lansing
- Subdivision: None
Other
Other facts
- Listing terms: VA Loan,Cash,Conventional,FHA,MSHDA
- Road surface type: Paved
Price history
| Date | Event | Price |
|---|---|---|
| 4/30/2025 | Sold | $195,000+1.6%$193/sqft |
Source: | ||
| 4/30/2025 | Pending sale | $192,000$190/sqft |
Source: | ||
| 3/30/2025 | Contingent | $192,000$190/sqft |
Source: | ||
| 3/27/2025 | Listed for sale | $192,000+28%$190/sqft |
Source: | ||
| 7/21/2022 | Sold | $150,000+7.2%$149/sqft |
Source: Public Record Report a problem | ||
Public tax history
| Year | Property taxes | Tax assessment |
|---|---|---|
| 2024 | $4,744 | $65,300 +16.6% |
| 2023 | -- | $56,000 +10.9% |
| 2022 | -- | $50,500 +7.9% |
Find assessor info on the county website
Neighborhood: Scott Woods
Nearby schools
GreatSchools rating
- 3/10Lyons SchoolGrades: PK-3Distance: 0.5 mi
- 4/10Eastern High SchoolGrades: 7-12Distance: 2.2 mi
- 5/10Cavanaugh SchoolGrades: PK-3Distance: 1.6 mi
Schools provided by the listing agent
- High: Lansing
Source: Greater Lansing AOR. This data may not be complete. We recommend contacting the local school district to confirm school assignments for this home.

Get pre-qualified for a loan
At Zillow Home Loans, we can pre-qualify you in as little as 5 minutes with no impact to your credit score.An equal housing lender. NMLS #10287.
