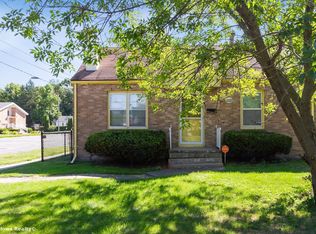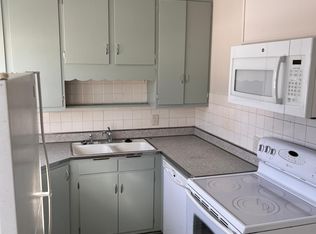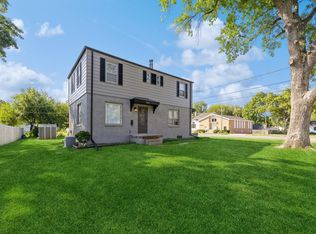Sold for $187,000
$187,000
2219 53rd St, Des Moines, IA 50310
2beds
720sqft
Single Family Residence
Built in 1949
7,230.96 Square Feet Lot
$187,200 Zestimate®
$260/sqft
$1,385 Estimated rent
Home value
$187,200
Estimated sales range
Not available
$1,385/mo
Zestimate® history
Loading...
Owner options
Explore your selling options
What's special
Welcome to this cozy and inviting 2-bedroom, 2-bathroom home nestled in a prime location near parks and Hillis Elementary School. Hardwood floors add warmth and character to the main level, while the finished basement offers a spacious family room?perfect for relaxing or entertaining. A bonus room in the basement provides an ideal setup for a home office, hobby space, or guest room. Step outside to enjoy the fully fenced backyard with a patio, great for outdoor gatherings or quiet evenings. The detached one-car garage adds extra convenience and storage. With charm, comfort, and a great location, this home has everything you need and more!
Zillow last checked: 8 hours ago
Listing updated: May 27, 2025 at 06:54am
Listed by:
Seth Walker (515)577-3728,
RE/MAX Concepts
Bought with:
Benjamin Grotzke
LPT Realty, LLC
Source: DMMLS,MLS#: 715717 Originating MLS: Des Moines Area Association of REALTORS
Originating MLS: Des Moines Area Association of REALTORS
Facts & features
Interior
Bedrooms & bathrooms
- Bedrooms: 2
- Bathrooms: 2
- Full bathrooms: 1
- 3/4 bathrooms: 1
- Main level bedrooms: 2
Heating
- Forced Air, Gas, Natural Gas
Cooling
- Central Air
Appliances
- Included: Dryer, Refrigerator, Stove, Washer
Features
- Basement: Finished
Interior area
- Total structure area: 720
- Total interior livable area: 720 sqft
- Finished area below ground: 350
Property
Parking
- Total spaces: 1
- Parking features: Detached, Garage, One Car Garage
- Garage spaces: 1
Lot
- Size: 7,230 sqft
- Dimensions: 50 x 145
- Features: Rectangular Lot
Details
- Parcel number: 10011048000000
- Zoning: N3B
Construction
Type & style
- Home type: SingleFamily
- Architectural style: Ranch
- Property subtype: Single Family Residence
Materials
- Foundation: Block
- Roof: Asphalt,Shingle
Condition
- Year built: 1949
Utilities & green energy
- Sewer: Public Sewer
Community & neighborhood
Location
- Region: Des Moines
Other
Other facts
- Listing terms: Cash,Conventional,FHA,VA Loan
- Road surface type: Concrete
Price history
| Date | Event | Price |
|---|---|---|
| 5/23/2025 | Sold | $187,000-4.1%$260/sqft |
Source: | ||
| 4/28/2025 | Pending sale | $195,000$271/sqft |
Source: | ||
| 4/15/2025 | Listed for sale | $195,000+82.2%$271/sqft |
Source: | ||
| 2/21/2017 | Sold | $107,000-4.5%$149/sqft |
Source: | ||
| 9/1/2016 | Listed for sale | $112,000+32.5%$156/sqft |
Source: Iowa Realty Co., Inc. #524743 Report a problem | ||
Public tax history
| Year | Property taxes | Tax assessment |
|---|---|---|
| 2024 | $3,298 +1.1% | $167,600 |
| 2023 | $3,262 +0.8% | $167,600 +21.1% |
| 2022 | $3,236 +5.5% | $138,400 |
Find assessor info on the county website
Neighborhood: Merle Hay
Nearby schools
GreatSchools rating
- 4/10Hillis Elementary SchoolGrades: K-5Distance: 0.1 mi
- 5/10Merrill Middle SchoolGrades: 6-8Distance: 2.1 mi
- 4/10Roosevelt High SchoolGrades: 9-12Distance: 1.7 mi
Schools provided by the listing agent
- District: Des Moines Independent
Source: DMMLS. This data may not be complete. We recommend contacting the local school district to confirm school assignments for this home.
Get pre-qualified for a loan
At Zillow Home Loans, we can pre-qualify you in as little as 5 minutes with no impact to your credit score.An equal housing lender. NMLS #10287.
Sell for more on Zillow
Get a Zillow Showcase℠ listing at no additional cost and you could sell for .
$187,200
2% more+$3,744
With Zillow Showcase(estimated)$190,944


