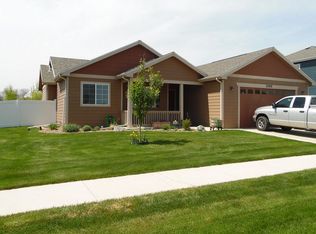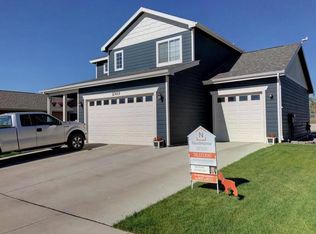Motivated! Seller contact info is shown at the bottom of the Contact form. Deep blue 3 bedroom, 2 bath home with vaulted ceilings, an open concept living/dining area, central heating and cooling, and full unfinished insulated basement. The master bedroom includes walk in closet and master bathroom features two sinks, soaking tub for relaxing, and glass standing shower. The kitchen has a large pantry with spice organizer, dishwasher, elegant extendable faucet/sprayer in the sink, gas range stove, and lots of cupboard space. Two car garage with tool organizer, workbench, and added power outlets. The backyard is completely fenced with low maintenance privacy vinyl panels and oversized access gate. Underground automatic sprinkler system is fully customizable and easy to program. A natural gas line is run to the back of the house for a grill or potentially upgrading the patio to an outdoor kitchen. Very quiet, located at the end of the row with friendly neighbors, no traffic except yourself, and close proximity to the new high school, Hagan Elementary, and numerous parks. Security features: Vivint home monitoring system, motion detector outdoor lighting, 6 foot fence, and security window panels. Owners currently live in the house, so a professional cleaning and landscaping service will be hired after move-out to scrub the house and repair pet spots in the yard to ensure your new home is in pristine condition when you move in.
This property is off market, which means it's not currently listed for sale or rent on Zillow. This may be different from what's available on other websites or public sources.


