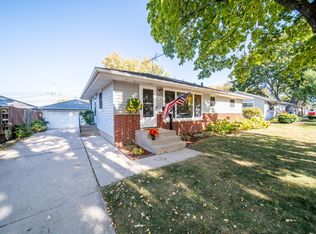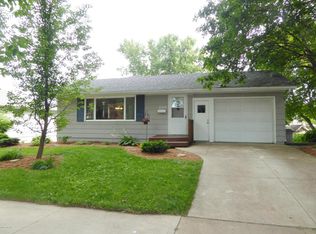Closed
$225,000
2219 23rd St NW, Rochester, MN 55901
2beds
2,200sqft
Single Family Residence
Built in 1965
7,405.2 Square Feet Lot
$256,800 Zestimate®
$102/sqft
$1,712 Estimated rent
Home value
$256,800
$239,000 - $275,000
$1,712/mo
Zestimate® history
Loading...
Owner options
Explore your selling options
What's special
Move-In Ready Home! Opportunity awaits in this home. The main floor has beautiful hardwood floors and 2 large bedrooms. Updated eat-in kitchen with a seperate dining room, which could also be used as a bedroom. The lower level features a large family room, walking out to a fenced backyard. An additional 2 rooms complete the lower level, both simply need egress windows to become legal bedrooms. Newer mechanics complete this property.
Zillow last checked: 8 hours ago
Listing updated: May 06, 2025 at 12:54am
Listed by:
Mindy Grabau 952-855-4273,
Coldwell Banker Realty
Bought with:
Nick Stageberg
Keller Williams Premier Realty
Source: NorthstarMLS as distributed by MLS GRID,MLS#: 6490292
Facts & features
Interior
Bedrooms & bathrooms
- Bedrooms: 2
- Bathrooms: 2
- Full bathrooms: 1
- 3/4 bathrooms: 1
Bedroom 1
- Level: Main
- Area: 192 Square Feet
- Dimensions: 16x12
Bedroom 2
- Level: Main
- Area: 156.25 Square Feet
- Dimensions: 12.5x12.5
Bedroom 3
- Level: Basement
- Area: 170.5 Square Feet
- Dimensions: 15.5x11
Bedroom 4
- Level: Basement
- Area: 136.5 Square Feet
- Dimensions: 13x10.5
Dining room
- Level: Main
- Area: 103.5 Square Feet
- Dimensions: 9x11.5
Family room
- Level: Basement
- Area: 269.5 Square Feet
- Dimensions: 24.5x11
Kitchen
- Level: Main
- Area: 192 Square Feet
- Dimensions: 16x12
Living room
- Level: Main
- Area: 294 Square Feet
- Dimensions: 21x14
Heating
- Forced Air
Cooling
- Central Air
Appliances
- Included: Disposal, Dryer, Gas Water Heater, Microwave, Range, Refrigerator, Washer, Water Softener Owned
Features
- Basement: Block,Full,Partially Finished,Walk-Out Access
- Has fireplace: No
Interior area
- Total structure area: 2,200
- Total interior livable area: 2,200 sqft
- Finished area above ground: 1,100
- Finished area below ground: 550
Property
Parking
- Total spaces: 2
- Parking features: Detached, Concrete, Garage Door Opener
- Garage spaces: 2
- Has uncovered spaces: Yes
Accessibility
- Accessibility features: Grab Bars In Bathroom, Partially Wheelchair
Features
- Levels: One
- Stories: 1
- Fencing: Chain Link
Lot
- Size: 7,405 sqft
Details
- Additional structures: Storage Shed
- Foundation area: 1100
- Parcel number: 742722017218
- Zoning description: Residential-Single Family
Construction
Type & style
- Home type: SingleFamily
- Property subtype: Single Family Residence
Materials
- Fiber Board
- Roof: Asphalt
Condition
- Age of Property: 60
- New construction: No
- Year built: 1965
Utilities & green energy
- Electric: Circuit Breakers, 100 Amp Service
- Gas: Natural Gas
- Sewer: City Sewer/Connected
- Water: City Water/Connected
Community & neighborhood
Location
- Region: Rochester
- Subdivision: Northgate 5th Add
HOA & financial
HOA
- Has HOA: No
Price history
| Date | Event | Price |
|---|---|---|
| 3/26/2025 | Listing removed | $2,150$1/sqft |
Source: Zillow Rentals Report a problem | ||
| 3/3/2025 | Listed for rent | $2,150+7.5%$1/sqft |
Source: Zillow Rentals Report a problem | ||
| 5/14/2024 | Listing removed | -- |
Source: Zillow Rentals Report a problem | ||
| 4/30/2024 | Price change | $2,000+0.1%$1/sqft |
Source: Zillow Rentals Report a problem | ||
| 4/17/2024 | Listed for rent | $1,999$1/sqft |
Source: Zillow Rentals Report a problem | ||
Public tax history
| Year | Property taxes | Tax assessment |
|---|---|---|
| 2025 | $3,120 +13% | $244,900 +12% |
| 2024 | $2,760 | $218,600 +0.8% |
| 2023 | -- | $216,900 +0.7% |
Find assessor info on the county website
Neighborhood: 55901
Nearby schools
GreatSchools rating
- 5/10Sunset Terrace Elementary SchoolGrades: PK-5Distance: 0.5 mi
- 5/10John Adams Middle SchoolGrades: 6-8Distance: 0.8 mi
- 5/10John Marshall Senior High SchoolGrades: 8-12Distance: 1.1 mi
Schools provided by the listing agent
- Elementary: Sunset Terrace
- Middle: John Adams
- High: John Marshall
Source: NorthstarMLS as distributed by MLS GRID. This data may not be complete. We recommend contacting the local school district to confirm school assignments for this home.
Get a cash offer in 3 minutes
Find out how much your home could sell for in as little as 3 minutes with a no-obligation cash offer.
Estimated market value$256,800
Get a cash offer in 3 minutes
Find out how much your home could sell for in as little as 3 minutes with a no-obligation cash offer.
Estimated market value
$256,800

