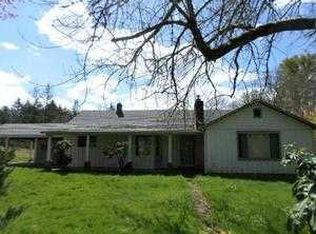Quality 2 story home with private country setting. Year-round Bee Creek, woodsy trails, plus open garden & orchard space. Updated kitchen with granite & SS appliances, LR connects to to XL backyard deck. Possible 4th BR on main level (now den/office). Green house/potting shed stay. Room for shop/barn. Public water district, respected schools.
This property is off market, which means it's not currently listed for sale or rent on Zillow. This may be different from what's available on other websites or public sources.
