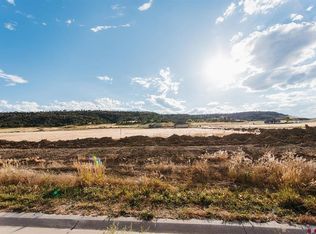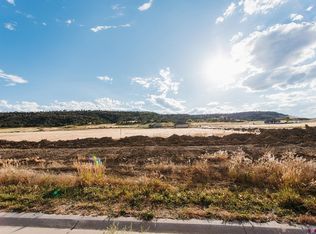Sold for $675,000 on 01/03/25
$675,000
22185 6830th Rd, Montrose, CO 81403
3beds
2baths
2,058sqft
Single Family Residence
Built in 2025
1.01 Acres Lot
$725,900 Zestimate®
$328/sqft
$2,932 Estimated rent
Home value
$725,900
$653,000 - $806,000
$2,932/mo
Zestimate® history
Loading...
Owner options
Explore your selling options
What's special
Beautiful views from this newly constructed home by Byler Construction just 10 minutes south of Montrose and ready now! Spacious ranch home with 3 bedrooms, 2 baths, living room with gas fireplace and windows to take in the great view of Storm King and surrounding mountains. Large kitchen bar open to great room with quartz countertops, lots of cabinets, black stainless appliances, large hall pantry. Enjoy both a dining area in great room with sliding glass door to back patio. Split floor plan with large master bedroom, master bath with tiled walk-in shower, two separate vanities and large walk-in closet. Two bedrooms on the other side of the home. Laundry room with cabinets for storage and handy utility sink. 3-car garage. Forced air, gas heat with central A/C, on a paved road with high-speed Elevate fiber internet available. Pressurized irrigation water to the lot via the HOA. 1 acre with room to build an additional garage or shop. Room for R/V or boat. Make this ready now home your nexthome!
Zillow last checked: 8 hours ago
Listing updated: June 25, 2025 at 12:19pm
Listed by:
SHAWN CARROLL 970-258-9300,
NEXTHOME VIRTUAL
Bought with:
SHAWN CARROLL
NEXTHOME VIRTUAL
Source: GJARA,MLS#: 20250644
Facts & features
Interior
Bedrooms & bathrooms
- Bedrooms: 3
- Bathrooms: 2
Primary bedroom
- Level: Main
- Dimensions: 16' X 14'
Dining room
- Level: Main
- Dimensions: 11'5" X 12'3"
Family room
- Dimensions: N/A
Kitchen
- Level: Main
- Dimensions: 11'5" X 12'3"
Laundry
- Level: Main
- Dimensions: Unknown
Living room
- Level: Main
- Dimensions: 23' X 20'
Heating
- Forced Air, Natural Gas
Cooling
- Central Air
Appliances
- Included: Dishwasher, Disposal, Gas Oven, Gas Range, Microwave, Refrigerator
- Laundry: Washer Hookup, Dryer Hookup
Features
- Ceiling Fan(s), Kitchen/Dining Combo, Main Level Primary, Pantry, Vaulted Ceiling(s), Walk-In Closet(s), Walk-In Shower
- Flooring: Carpet, Luxury Vinyl, Luxury VinylPlank, Tile
- Basement: Crawl Space
- Has fireplace: Yes
- Fireplace features: Gas Log, Living Room
Interior area
- Total structure area: 2,058
- Total interior livable area: 2,058 sqft
Property
Parking
- Total spaces: 3
- Parking features: Attached, Garage, Garage Door Opener
- Attached garage spaces: 3
Accessibility
- Accessibility features: None, Low Threshold Shower
Features
- Levels: One
- Stories: 1
- Patio & porch: Covered, Patio
- Exterior features: None
- Fencing: None
Lot
- Size: 1.01 Acres
- Features: Cleared, Cul-De-Sac, None
Details
- Parcel number: 403901205009
- Zoning description: Residential
Construction
Type & style
- Home type: SingleFamily
- Architectural style: Ranch
- Property subtype: Single Family Residence
Materials
- Stone, Stucco, Wood Frame
- Roof: Asphalt,Composition
Condition
- Year built: 2025
Utilities & green energy
- Sewer: Septic Tank
- Water: Public
Community & neighborhood
Location
- Region: Montrose
- Subdivision: Other
HOA & financial
HOA
- Has HOA: Yes
- HOA fee: $400 annually
- Services included: Sprinkler
Other
Other facts
- Road surface type: Paved
Price history
| Date | Event | Price |
|---|---|---|
| 1/3/2025 | Sold | $675,000$328/sqft |
Source: GJARA #20250644 Report a problem | ||
| 12/2/2024 | Pending sale | $675,000$328/sqft |
Source: | ||
| 11/12/2024 | Listed for sale | $675,000$328/sqft |
Source: | ||
Public tax history
| Year | Property taxes | Tax assessment |
|---|---|---|
| 2024 | $448 | $23,330 |
Find assessor info on the county website
Neighborhood: 81403
Nearby schools
GreatSchools rating
- 8/10Cottonwood Elementary SchoolGrades: K-5Distance: 6.3 mi
- 5/10Columbine Middle SchoolGrades: 6-8Distance: 8.1 mi
- 6/10Montrose High SchoolGrades: 9-12Distance: 8.4 mi
Schools provided by the listing agent
- Elementary: Cottonwood
- Middle: Columbine
- High: Montrose
Source: GJARA. This data may not be complete. We recommend contacting the local school district to confirm school assignments for this home.

Get pre-qualified for a loan
At Zillow Home Loans, we can pre-qualify you in as little as 5 minutes with no impact to your credit score.An equal housing lender. NMLS #10287.

