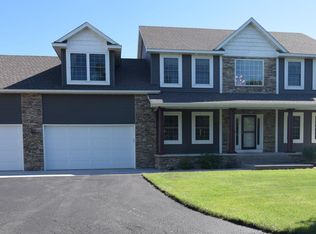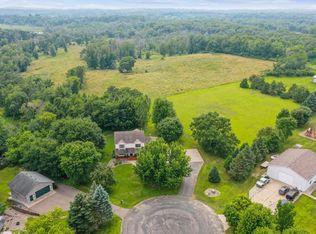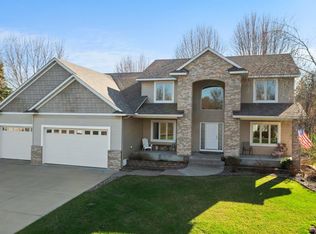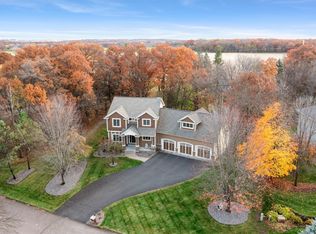Your dream property awaits! Nestled on nearly five acres, this beautifully updated ranch offers the perfect blend of comfort, functionality, and equestrian amenities. The home features a new roof, new maintenance free siding, new gutters, a new furnace, A/C, water heater, and a whole-house humidifier—ensuring peace of mind and efficiency for years to come. Step inside the 4-bedroom, 4-bath home and enjoy an open, airy layout with vaulted ceilings, hardwood floors on the main level, and solid six-panel doors throughout. The spacious eat-in kitchen boasts a center island, stainless steel appliances, and a walk-in pantry. Upstairs, discover 3 generous bedrooms, including a spacious primary suite with vaulted ceilings, a walk-in closet, and a fully renovated private bathroom. The walkout lower level opens to a backyard patio and includes a family room, 3/4 bath, and a laundry area with direct outdoor access—perfect for country living. The finished fourth level provides bonus space for a recreation room, home office, or gym. Equestrian lovers will appreciate the 6,043 square foot insulated horse barn, complete with an indoor riding arena, four stalls, and a tack room. Lot is ready to be fenced for a pasture. Enjoy the serenity of country life just minutes from downtown Elk River!
Active
Price cut: $15K (11/18)
$684,900
22184 Iman St NW, Nowthen, MN 55330
4beds
3,580sqft
Est.:
Single Family Residence
Built in 2004
4.84 Acres Lot
$681,500 Zestimate®
$191/sqft
$-- HOA
What's special
Tack roomHardwood floorsCenter islandNearly five acresNew maintenance free sidingWalk-in pantryBackyard patio
- 121 days |
- 928 |
- 62 |
Zillow last checked: 8 hours ago
Listing updated: November 18, 2025 at 08:44am
Listed by:
Geoffrey S Serdar 952-258-3100,
Compass,
Sabrina T Bownik 952-270-3377
Source: NorthstarMLS as distributed by MLS GRID,MLS#: 6771155
Tour with a local agent
Facts & features
Interior
Bedrooms & bathrooms
- Bedrooms: 4
- Bathrooms: 4
- Full bathrooms: 2
- 3/4 bathrooms: 1
- 1/2 bathrooms: 1
Rooms
- Room types: Living Room, Kitchen, Dining Room, Bedroom 1, Bedroom 2, Bedroom 3, Bedroom 4, Flex Room, Family Room, Mud Room
Bedroom 1
- Level: Upper
- Area: 182 Square Feet
- Dimensions: 14x13
Bedroom 2
- Level: Upper
- Area: 132 Square Feet
- Dimensions: 12x11
Bedroom 3
- Level: Upper
- Area: 120 Square Feet
- Dimensions: 12x10
Bedroom 4
- Level: Lower
- Area: 110 Square Feet
- Dimensions: 11x10
Dining room
- Level: Main
- Area: 126 Square Feet
- Dimensions: 14x09
Family room
- Level: Lower
- Area: 324 Square Feet
- Dimensions: 18x18
Flex room
- Level: Basement
- Area: 216 Square Feet
- Dimensions: 18x12
Kitchen
- Level: Main
- Area: 169 Square Feet
- Dimensions: 13x13
Living room
- Level: Main
- Area: 273 Square Feet
- Dimensions: 21x13
Mud room
- Level: Lower
- Area: 72 Square Feet
- Dimensions: 09x08
Heating
- Forced Air
Cooling
- Central Air
Features
- Basement: Finished,Walk-Out Access
- Number of fireplaces: 1
- Fireplace features: Family Room, Gas
Interior area
- Total structure area: 3,580
- Total interior livable area: 3,580 sqft
- Finished area above ground: 2,146
- Finished area below ground: 795
Property
Parking
- Total spaces: 3
- Parking features: Attached
- Attached garage spaces: 3
- Details: Garage Dimensions (34x23)
Accessibility
- Accessibility features: None
Features
- Levels: Four or More Level Split
- Patio & porch: Front Porch, Patio
- Pool features: None
- Fencing: Electric
Lot
- Size: 4.84 Acres
- Dimensions: 479 x 633 x 571 x 260
- Features: Suitable for Horses
Details
- Additional structures: Barn(s), Chicken Coop/Barn, Indoor Arena, Pole Building, Stable(s)
- Foundation area: 1434
- Parcel number: 063325330005
- Zoning description: Residential-Single Family
- Horse amenities: Tack Room
Construction
Type & style
- Home type: SingleFamily
- Property subtype: Single Family Residence
Materials
- Brick/Stone, Vinyl Siding
- Roof: Age 8 Years or Less,Asphalt
Condition
- Age of Property: 21
- New construction: No
- Year built: 2004
Utilities & green energy
- Gas: Propane
- Sewer: Private Sewer, Septic System Compliant - Yes
- Water: Private, Well
Community & HOA
Community
- Subdivision: Country Meadows
HOA
- Has HOA: No
Location
- Region: Nowthen
Financial & listing details
- Price per square foot: $191/sqft
- Tax assessed value: $521,600
- Annual tax amount: $3,950
- Date on market: 8/12/2025
- Cumulative days on market: 207 days
- Road surface type: Paved
Estimated market value
$681,500
$647,000 - $716,000
$3,515/mo
Price history
Price history
| Date | Event | Price |
|---|---|---|
| 11/18/2025 | Price change | $684,900-2.1%$191/sqft |
Source: | ||
| 8/12/2025 | Listed for sale | $699,900+0.1%$196/sqft |
Source: | ||
| 8/12/2025 | Listing removed | $699,000$195/sqft |
Source: | ||
| 6/5/2025 | Price change | $699,000-4.2%$195/sqft |
Source: | ||
| 5/30/2025 | Price change | $729,900-1.4%$204/sqft |
Source: | ||
Public tax history
Public tax history
| Year | Property taxes | Tax assessment |
|---|---|---|
| 2024 | $5,274 +0.5% | $371,600 -29.5% |
| 2023 | $5,251 +7.9% | $527,100 +3% |
| 2022 | $4,868 +1.8% | $511,600 +20.2% |
Find assessor info on the county website
BuyAbility℠ payment
Est. payment
$4,111/mo
Principal & interest
$3334
Property taxes
$537
Home insurance
$240
Climate risks
Neighborhood: 55330
Nearby schools
GreatSchools rating
- 7/10Parker Elementary SchoolGrades: K-5Distance: 4.9 mi
- 6/10Salk Middle SchoolGrades: 6-8Distance: 4.8 mi
- 8/10Elk River Senior High SchoolGrades: 9-12Distance: 5.1 mi
- Loading
- Loading





