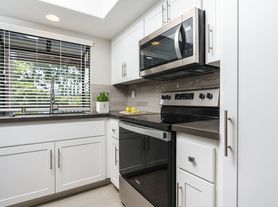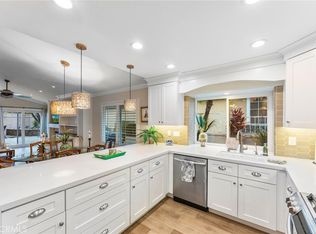Immaculate SINGLE LEVEL home designed for easy living inside and out! Perched on a hilltop in the scenic Castille community, this home offers a perfect blend of comfort, style, and functionality all set against a serene backdrop of mature trees, open skies, and distant mountains that glow with the sunrise! Step inside to an open and inviting floor plan, where the spacious kitchen, dining, and living rooms flow seamlessly together to create one expansive great room. The upgraded kitchen shines with new cabinetry, granite countertops, and a breakfast bar. Just off the great room, a versatile third bedroom with French doors offers the perfect space for a home office, media room, or quiet retreat with another secondary bedroom and guest bath just down the hall. Awaken to soft morning light in the generously sized primary suite with walk-in closet and ensuite bath with walk-in shower. Step outside to your private backyard oasis, where a large patio, sun deck, and even a putting green draws you outdoors to relax in a stunning natural setting. You'll find even the garage impresses, with an epoxy floor, overhead storage with built-in ladder plus the peace of mind of a NEW WASHER, DRYER, and WATER HEATER. When the day winds down, enjoy dinner by the water at one of the nearby restaurants with beautiful views of Lake Mission Viejo. Life here is more than just a home it's a lifestyle to enjoy every day!
House for rent
$4,750/mo
22182 Platino, Mission Viejo, CA 92691
3beds
1,470sqft
Price may not include required fees and charges.
Singlefamily
Available now
Central air, ceiling fan
In garage laundry
4 Attached garage spaces parking
Forced air, fireplace
What's special
Private backyard oasisGenerously sized primary suiteBreakfast barLarge patioGranite countertopsNew cabinetrySun deck
- 92 days |
- -- |
- -- |
Zillow last checked: 8 hours ago
Listing updated: November 11, 2025 at 09:40pm
Travel times
Looking to buy when your lease ends?
Consider a first-time homebuyer savings account designed to grow your down payment with up to a 6% match & a competitive APY.
Facts & features
Interior
Bedrooms & bathrooms
- Bedrooms: 3
- Bathrooms: 2
- Full bathrooms: 2
Heating
- Forced Air, Fireplace
Cooling
- Central Air, Ceiling Fan
Appliances
- Included: Dishwasher, Dryer, Microwave, Oven, Range, Refrigerator, Washer
- Laundry: In Garage, In Unit
Features
- All Bedrooms Down, Bedroom on Main Level, Breakfast Bar, Cathedral Ceiling(s), Ceiling Fan(s), Eat-in Kitchen, Granite Counters, High Ceilings, Main Level Primary, Open Floorplan, Primary Suite, Recessed Lighting, Storage, Walk In Closet, Walk-In Closet(s)
- Flooring: Carpet
- Has fireplace: Yes
Interior area
- Total interior livable area: 1,470 sqft
Property
Parking
- Total spaces: 4
- Parking features: Attached, Driveway, Garage, Covered
- Has attached garage: Yes
- Details: Contact manager
Features
- Stories: 1
- Exterior features: Contact manager
Details
- Parcel number: 81121116
Construction
Type & style
- Home type: SingleFamily
- Architectural style: Spanish
- Property subtype: SingleFamily
Materials
- Roof: Composition
Condition
- Year built: 1976
Community & HOA
Location
- Region: Mission Viejo
Financial & listing details
- Lease term: 12 Months
Price history
| Date | Event | Price |
|---|---|---|
| 10/10/2025 | Price change | $4,750-4%$3/sqft |
Source: CRMLS #OC25196742 | ||
| 9/30/2025 | Price change | $4,950-1%$3/sqft |
Source: CRMLS #OC25196742 | ||
| 9/3/2025 | Listed for rent | $5,000$3/sqft |
Source: CRMLS #OC25196742 | ||
| 8/4/2025 | Sold | $1,287,000+3%$876/sqft |
Source: | ||
| 7/18/2025 | Pending sale | $1,250,000$850/sqft |
Source: | ||

