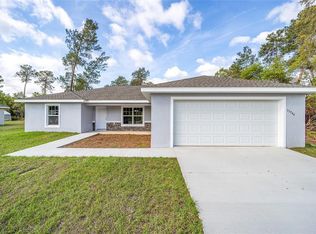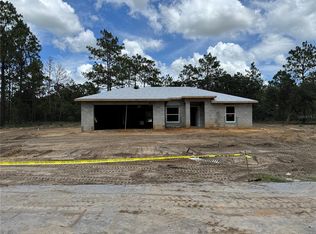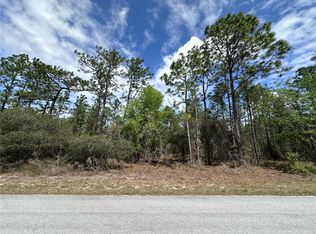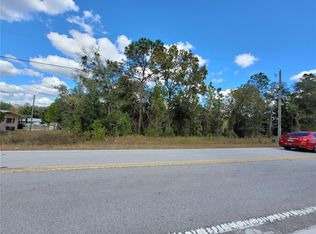Sold for $334,900 on 12/21/24
$334,900
22180 SW Anchor Blvd, Dunnellon, FL 34431
3beds
2,080sqft
Single Family Residence
Built in 2007
0.99 Acres Lot
$333,100 Zestimate®
$161/sqft
$2,160 Estimated rent
Home value
$333,100
$293,000 - $376,000
$2,160/mo
Zestimate® history
Loading...
Owner options
Explore your selling options
What's special
NEW ROOF BEFORE CLOSING!!! Are you looking for a 3/2/2 on almost an acre with over 2000 sq ft of Living Space? Add this one to your must-see list. The home features large rooms including a flex room (with endless opportunities) and a separate formal dining room. The eat-in kitchen features oak cabinets, laminate counters, and a pantry. The spacious living room has plenty of room for all your furniture, as well as a built-in nook for the entertainment system. The primary bedroom has plenty of room for a king-size bed and has a large walk-in closet and a standard bi-fold closet. The primary bath has a dual vanity, garden tub, shower, water room, and linen closet! Updates include fresh paint inside and out, new laminate flooring, and 2018 HVAC. The detached garage/workshop (20' X 26') features 2 roll-up doors and a single entry door. The Rainbow Lakes Estates Community offers 3 lakes, a community/youth center, a fitness center, basketball and tennis courts, racquetball/handball courts, a softball field, a walking trail, and a playground all with NO HOA. Schedule your showing today!
Zillow last checked: 8 hours ago
Listing updated: December 25, 2024 at 09:41am
Listing Provided by:
Steve Martin 352-816-0989,
HOMERUN REALTY 352-624-0935,
Lynn Taylor 352-817-3076,
HOMERUN REALTY
Bought with:
Sherri Feurstein, 3478084
MAJESTIC OAKS REALTY
Source: Stellar MLS,MLS#: OM687531 Originating MLS: Ocala - Marion
Originating MLS: Ocala - Marion

Facts & features
Interior
Bedrooms & bathrooms
- Bedrooms: 3
- Bathrooms: 2
- Full bathrooms: 2
Primary bedroom
- Features: Ceiling Fan(s), Walk-In Closet(s)
- Level: First
- Dimensions: 12x15
Primary bathroom
- Features: Dual Sinks
- Level: First
- Dimensions: 12x11
Bathroom 1
- Level: First
- Dimensions: 5x7
Bathroom 2
- Features: Built-in Closet
- Level: First
- Dimensions: 11x12
Bathroom 3
- Features: Built-in Closet
- Level: First
- Dimensions: 11x11
Bonus room
- Features: No Closet
- Level: First
- Dimensions: 11x11
Dining room
- Level: First
- Dimensions: 11x11
Kitchen
- Features: Pantry
- Level: First
- Dimensions: 13x16
Laundry
- Level: First
- Dimensions: 5x11
Living room
- Features: Ceiling Fan(s)
- Level: First
- Dimensions: 15x17
Heating
- Central, Electric
Cooling
- Central Air
Appliances
- Included: Dishwasher, Electric Water Heater, Microwave, Range, Refrigerator
- Laundry: Laundry Room
Features
- Eating Space In Kitchen, Primary Bedroom Main Floor, Split Bedroom, Thermostat, Vaulted Ceiling(s), Walk-In Closet(s)
- Flooring: Carpet, Laminate, Tile
- Doors: Sliding Doors
- Windows: Blinds, Window Treatments
- Has fireplace: No
Interior area
- Total structure area: 2,500
- Total interior livable area: 2,080 sqft
Property
Parking
- Total spaces: 2
- Parking features: Garage - Attached
- Attached garage spaces: 2
Features
- Levels: One
- Stories: 1
- Patio & porch: Patio
- Has view: Yes
- View description: Trees/Woods
Lot
- Size: 0.99 Acres
- Dimensions: 135 x 320
- Features: In County
- Residential vegetation: Mature Landscaping
Details
- Additional structures: Workshop
- Parcel number: 1804001015
- Zoning: R1
- Special conditions: None
Construction
Type & style
- Home type: SingleFamily
- Architectural style: Traditional
- Property subtype: Single Family Residence
Materials
- Block, Stucco
- Foundation: Slab
- Roof: Shingle
Condition
- New construction: No
- Year built: 2007
Utilities & green energy
- Sewer: Septic Tank
- Water: Well
- Utilities for property: Electricity Connected
Community & neighborhood
Security
- Security features: Smoke Detector(s)
Location
- Region: Dunnellon
- Subdivision: RAINBOW LAKES ESTATE
HOA & financial
HOA
- Has HOA: No
Other fees
- Pet fee: $0 monthly
Other financial information
- Total actual rent: 0
Other
Other facts
- Listing terms: Cash,Conventional,FHA,USDA Loan,VA Loan
- Ownership: Fee Simple
- Road surface type: Paved, Asphalt
Price history
| Date | Event | Price |
|---|---|---|
| 12/21/2024 | Sold | $334,900$161/sqft |
Source: | ||
| 11/10/2024 | Pending sale | $334,900$161/sqft |
Source: | ||
| 10/14/2024 | Listed for sale | $334,900+79.6%$161/sqft |
Source: | ||
| 6/11/2018 | Sold | $186,500+3.7%$90/sqft |
Source: Public Record | ||
| 4/24/2018 | Pending sale | $179,900$86/sqft |
Source: SHOWCASE PROPERTIES OF CENTRAL FL #535217 | ||
Public tax history
| Year | Property taxes | Tax assessment |
|---|---|---|
| 2024 | $4,517 +4.5% | $233,036 +6.4% |
| 2023 | $4,322 +0.2% | $218,922 +10% |
| 2022 | $4,311 +18.9% | $199,020 +10% |
Find assessor info on the county website
Neighborhood: Rainbow Lakes Estates
Nearby schools
GreatSchools rating
- 3/10Romeo Elementary SchoolGrades: PK-5Distance: 2.6 mi
- 4/10Dunnellon Middle SchoolGrades: 6-8Distance: 6.4 mi
- 2/10Dunnellon High SchoolGrades: 9-12Distance: 6.4 mi
Schools provided by the listing agent
- Elementary: Romeo Elementary School
- Middle: Dunnellon Middle School
- High: Dunnellon High School
Source: Stellar MLS. This data may not be complete. We recommend contacting the local school district to confirm school assignments for this home.

Get pre-qualified for a loan
At Zillow Home Loans, we can pre-qualify you in as little as 5 minutes with no impact to your credit score.An equal housing lender. NMLS #10287.
Sell for more on Zillow
Get a free Zillow Showcase℠ listing and you could sell for .
$333,100
2% more+ $6,662
With Zillow Showcase(estimated)
$339,762


