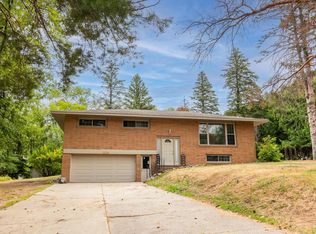Closed
$387,000
2218 Windsor Rd, Saint Cloud, MN 56301
4beds
2,850sqft
Single Family Residence
Built in 1989
0.61 Acres Lot
$384,800 Zestimate®
$136/sqft
$2,518 Estimated rent
Home value
$384,800
$346,000 - $431,000
$2,518/mo
Zestimate® history
Loading...
Owner options
Explore your selling options
What's special
Welcome to this beautiful home that perfectly blends comfort, style, and functionality on over a half acre lot! With four bedrooms this home is perfect for families of all sizes. You’ll love the three updated bathrooms, one which feature a beautiful skylight, flooding the space with natural light and creating a serene atmosphere.
The kitchen is efficiently designed with new smudge-proof stainless-steel appliances, granite countertops making meal prep a breeze while keeping the space looking sleek and modern. Adjacent to the kitchen, the large living room is ideal for entertaining or just relaxing after a long day. But the real showstopper is the stunning walk-out four-season porch with gorgeous windows that allow you to enjoy your backyard view all year round, no matter the weather.
For added convenience, there’s the option for main floor laundry, making everyday chores easier and more efficient.
Head downstairs to discover a cozy gas fireplace that adds warmth and charm to the lower level. There’s also an extra guest room for when friends or family come to visit. Plus, you don’t have to worry about storage—there’s plenty of space downstairs for all your needs.
And let’s not forget the large backyard, with in ground sprinkler system. Don't forget the well perfect for keeping the yard in perfect condition. The setting is perfect for outdoor activities, gardening, or simply enjoying a peaceful evening outdoors. The home also features new roof in 2023, new windows on the main level and upper level in 2022. This home has it all! Setup your showing today.
Zillow last checked: 8 hours ago
Listing updated: May 29, 2025 at 09:02am
Listed by:
Peter Matanich 320-493-5716,
Premier Real Estate Services,
Kimberly Matanich 320-260-2629
Bought with:
Krista Lindt
VoigtJohnson
Source: NorthstarMLS as distributed by MLS GRID,MLS#: 6695198
Facts & features
Interior
Bedrooms & bathrooms
- Bedrooms: 4
- Bathrooms: 3
- Full bathrooms: 2
- 3/4 bathrooms: 1
Bedroom 1
- Level: Main
- Area: 169 Square Feet
- Dimensions: 13x13
Bedroom 2
- Level: Upper
- Area: 140 Square Feet
- Dimensions: 14x10
Bedroom 3
- Level: Upper
- Area: 120 Square Feet
- Dimensions: 12x10
Bedroom 4
- Level: Lower
- Area: 143 Square Feet
- Dimensions: 13x11
Dining room
- Level: Main
- Area: 156 Square Feet
- Dimensions: 13x12
Family room
- Level: Lower
- Area: 380 Square Feet
- Dimensions: 20x19
Other
- Level: Main
- Area: 224 Square Feet
- Dimensions: 16x14
Kitchen
- Level: Main
- Area: 130 Square Feet
- Dimensions: 13x10
Living room
- Level: Main
- Area: 238 Square Feet
- Dimensions: 17x14
Heating
- Forced Air, Radiant Floor
Cooling
- Central Air
Appliances
- Included: Dishwasher, Dryer, Microwave, Range, Refrigerator, Washer, Water Softener Owned
Features
- Basement: Block,Egress Window(s),Finished,Full
- Number of fireplaces: 1
- Fireplace features: Brick, Family Room, Gas
Interior area
- Total structure area: 2,850
- Total interior livable area: 2,850 sqft
- Finished area above ground: 1,812
- Finished area below ground: 974
Property
Parking
- Total spaces: 3
- Parking features: Attached, Asphalt, Garage Door Opener, Insulated Garage
- Attached garage spaces: 2
- Uncovered spaces: 1
- Details: Garage Dimensions (28x25)
Accessibility
- Accessibility features: None
Features
- Levels: Two
- Stories: 2
- Patio & porch: Patio
- Fencing: None
Lot
- Size: 0.61 Acres
- Dimensions: 88 x 188 x 259 x 165
- Features: Near Public Transit, Irregular Lot, Many Trees
Details
- Additional structures: Storage Shed
- Foundation area: 1306
- Parcel number: 82515420154
- Zoning description: Residential-Single Family
Construction
Type & style
- Home type: SingleFamily
- Property subtype: Single Family Residence
Materials
- Brick/Stone, Metal Siding
- Roof: Age 8 Years or Less,Asphalt
Condition
- Age of Property: 36
- New construction: No
- Year built: 1989
Utilities & green energy
- Gas: Natural Gas
- Sewer: City Sewer/Connected
- Water: City Water/Connected, Drilled
Community & neighborhood
Location
- Region: Saint Cloud
- Subdivision: Victoria Heights
HOA & financial
HOA
- Has HOA: No
Other
Other facts
- Road surface type: Paved
Price history
| Date | Event | Price |
|---|---|---|
| 5/29/2025 | Sold | $387,000-0.7%$136/sqft |
Source: | ||
| 4/21/2025 | Pending sale | $389,900$137/sqft |
Source: | ||
| 4/4/2025 | Listed for sale | $389,900+85.7%$137/sqft |
Source: | ||
| 6/29/2018 | Sold | $210,000-2.3%$74/sqft |
Source: | ||
| 6/19/2018 | Pending sale | $214,850$75/sqft |
Source: Coldwell Banker Burnet - St. Cloud / Sartell #4962258 Report a problem | ||
Public tax history
| Year | Property taxes | Tax assessment |
|---|---|---|
| 2024 | $3,760 +9% | $295,500 +10.4% |
| 2023 | $3,448 +15% | $267,600 +19.4% |
| 2022 | $2,998 | $224,100 |
Find assessor info on the county website
Neighborhood: 56301
Nearby schools
GreatSchools rating
- 3/10Oak Hill Community Elementary SchoolGrades: PK-5Distance: 0.4 mi
- 3/10South Junior High SchoolGrades: 6-8Distance: 1.1 mi
- 3/10Technical Senior High SchoolGrades: 9-12Distance: 2.2 mi

Get pre-qualified for a loan
At Zillow Home Loans, we can pre-qualify you in as little as 5 minutes with no impact to your credit score.An equal housing lender. NMLS #10287.
Sell for more on Zillow
Get a free Zillow Showcase℠ listing and you could sell for .
$384,800
2% more+ $7,696
With Zillow Showcase(estimated)
$392,496