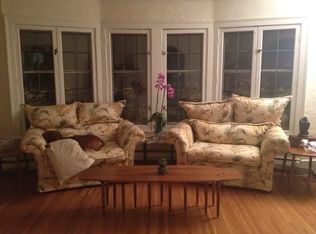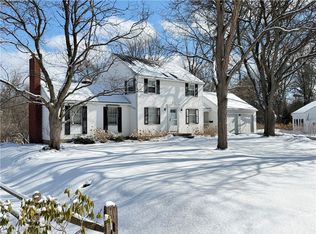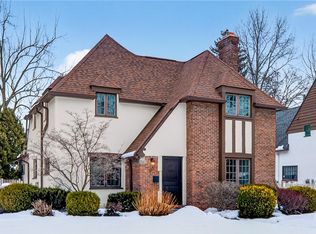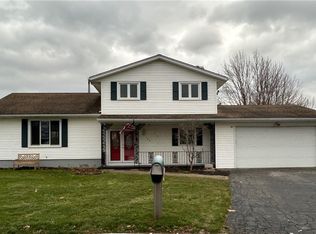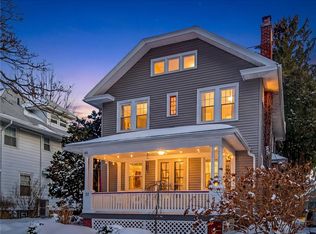This charming 1940's brick sided colonial has been refreshed from top to bottom! Working kitchen with new granite counter tops, cherry cabinets, new stainless steel appliances! Remodeled baths, freshly painted through out! New thermopane windows, refinished hardwood floors and new wall to wall carpeting! Spacious Living Room with fireplace and sliding glass doors that leads to rear deck and large deep back yard and a side door that leads to an enclosed porch. Very cozy! Main floor bedroom can be 4th bedroom or office with built in book cases. The basement has a nicely finished Rec Room area. Nice curb appeal with brick front and mature landscaping. Stand by house generator Two car attached garage with access to the basement. Don't wait!
Pre-foreclosure
Est. $333,300
2218 Westfall Rd, Rochester, NY 14618
4beds
1,463sqft
SingleFamily
Built in 1948
0.5 Acres Lot
$333,300 Zestimate®
$228/sqft
$-- HOA
Overview
- 364 days |
- 40 |
- 3 |
Facts & features
Interior
Bedrooms & bathrooms
- Bedrooms: 4
- Bathrooms: 2
- Full bathrooms: 1
- 1/2 bathrooms: 1
Heating
- Forced air, Gas
Appliances
- Included: Range / Oven, Refrigerator
Features
- Flooring: Hardwood, Laminate
- Has fireplace: Yes
Interior area
- Total interior livable area: 1,463 sqft
Property
Parking
- Parking features: Garage - Attached
Features
- Exterior features: Vinyl, Brick
Lot
- Size: 0.5 Acres
Details
- Parcel number: 26200013718290
Construction
Type & style
- Home type: SingleFamily
Materials
- brick
Condition
- Year built: 1948
Community & HOA
Location
- Region: Rochester
Financial & listing details
- Price per square foot: $228/sqft
- Tax assessed value: $286,300
Visit our professional directory to find a foreclosure specialist in your area that can help with your home search.
Find a foreclosure agentForeclosure details
Estimated market value
$333,300
$310,000 - $360,000
$2,812/mo
Price history
Price history
| Date | Event | Price |
|---|---|---|
| 5/14/2018 | Sold | $180,000+0.1%$123/sqft |
Source: | ||
| 4/8/2018 | Pending sale | $179,900$123/sqft |
Source: Empire Realty Group #R1094254 Report a problem | ||
| 3/6/2018 | Price change | $179,900-2.7%$123/sqft |
Source: Empire Realty Group #R1094254 Report a problem | ||
| 1/13/2018 | Listed for sale | $184,900+32.2%$126/sqft |
Source: Empire Realty Group #R1094254 Report a problem | ||
| 11/25/2017 | Listing removed | $139,900$96/sqft |
Source: Empire Realty Group #R1083366 Report a problem | ||
| 10/23/2017 | Listed for sale | $139,900+39.9%$96/sqft |
Source: Empire Realty Group #R1083366 Report a problem | ||
| 10/20/2017 | Sold | $100,000$68/sqft |
Source: Public Record Report a problem | ||
Public tax history
Public tax history
| Year | Property taxes | Tax assessment |
|---|---|---|
| 2024 | -- | $186,100 |
| 2023 | -- | $186,100 |
| 2022 | -- | $186,100 |
| 2021 | -- | $186,100 |
| 2020 | -- | $186,100 |
| 2018 | -- | $186,100 +24.1% |
| 2017 | $4,598 | $150,000 |
| 2016 | -- | $150,000 |
| 2015 | -- | $150,000 |
| 2014 | -- | $150,000 |
| 2013 | -- | $150,000 |
| 2012 | -- | $150,000 |
| 2011 | -- | $150,000 |
| 2010 | -- | $150,000 |
| 2009 | -- | $150,000 +20.6% |
| 2007 | -- | $124,400 |
| 2006 | -- | $124,400 |
| 2005 | -- | $124,400 |
| 2004 | -- | $124,400 |
| 2003 | -- | $124,400 |
| 2002 | -- | $124,400 +1.6% |
| 2001 | -- | $122,500 |
| 2000 | -- | $122,500 |
Find assessor info on the county website
BuyAbility℠ payment
Estimated monthly payment
Boost your down payment with 6% savings match
Earn up to a 6% match & get a competitive APY with a *. Zillow has partnered with to help get you home faster.
Learn more*Terms apply. Match provided by Foyer. Account offered by Pacific West Bank, Member FDIC.Climate risks
Neighborhood: 14618
Nearby schools
GreatSchools rating
- NACouncil Rock Primary SchoolGrades: K-2Distance: 1 mi
- 7/10Twelve Corners Middle SchoolGrades: 6-8Distance: 0.7 mi
- 8/10Brighton High SchoolGrades: 9-12Distance: 0.6 mi
Schools provided by the listing agent
- District: Brighton
Source: The MLS. This data may not be complete. We recommend contacting the local school district to confirm school assignments for this home.
